
| Status | Design 35% & Execution 20% |
| Project Details | 3 Basement + 22 Office Floors |
| Built Up Area | 2,50,000 Sqft |
| Client | M3M India Private Limited, Gurgaon |
| Architects | Acpl , New Delhi |
| Structural System | Conventional RCC Column Beam Slab Framed Structure |
| Special Feature | Regular Structural System - Large Span Floor Plate |
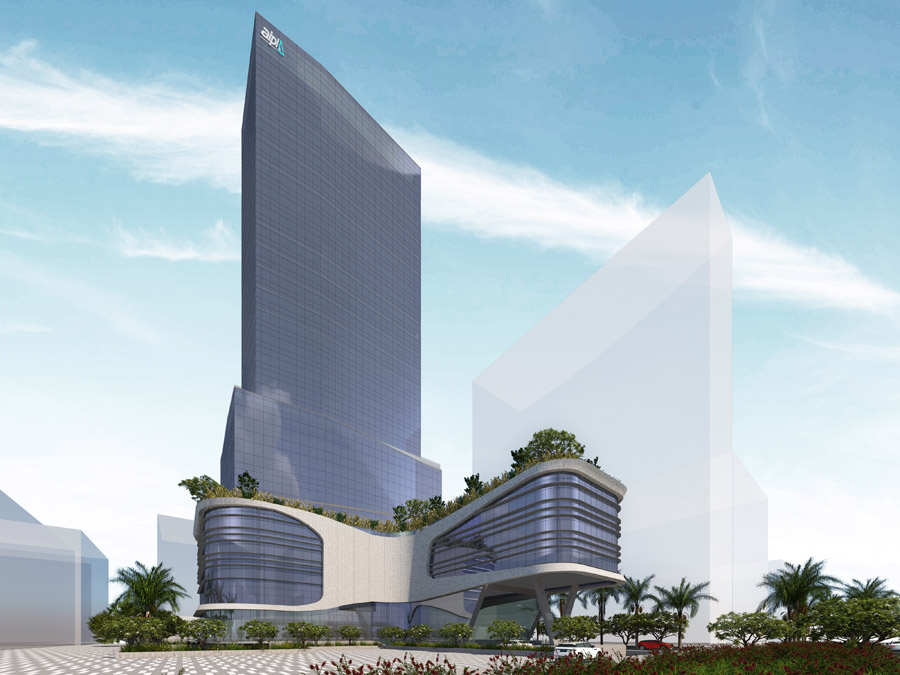
| Status | DESIGN - IN PROGRESS |
| Project Details | GROUND + 32 FLOORS |
| Built Up Area | 4,70,000 SQFT |
| Client | ADVANCE INDIA PROJECT LTD., GURGAON |
| Architects | DESIGN PLUS ARCHITECT , GURUGRAM |
| Structural System | RCC COLUMNS, SLAB & PT BEAMS FRAME STRUCTURE |
| Special Feature | PT BEAMS - SHALLOWER DEPTH |

| Status | Design - 90% & Execution 60% |
| Project Details | GROUND + 12 FLOORS |
| Built Up Area | 6,00,000 SQFT |
| Client | SUSHMA BUILDERS CHANDIGARH |
| Architects | RANJIT SABIKHI ARCHITECTS NEW DELHI |
| Structural System | CONVENTIONAL RCC COLUMN BEAM SLAB FRAMED STRUCTURE |
| Special Feature | REGULAR STRUCTURAL SYSTEM |
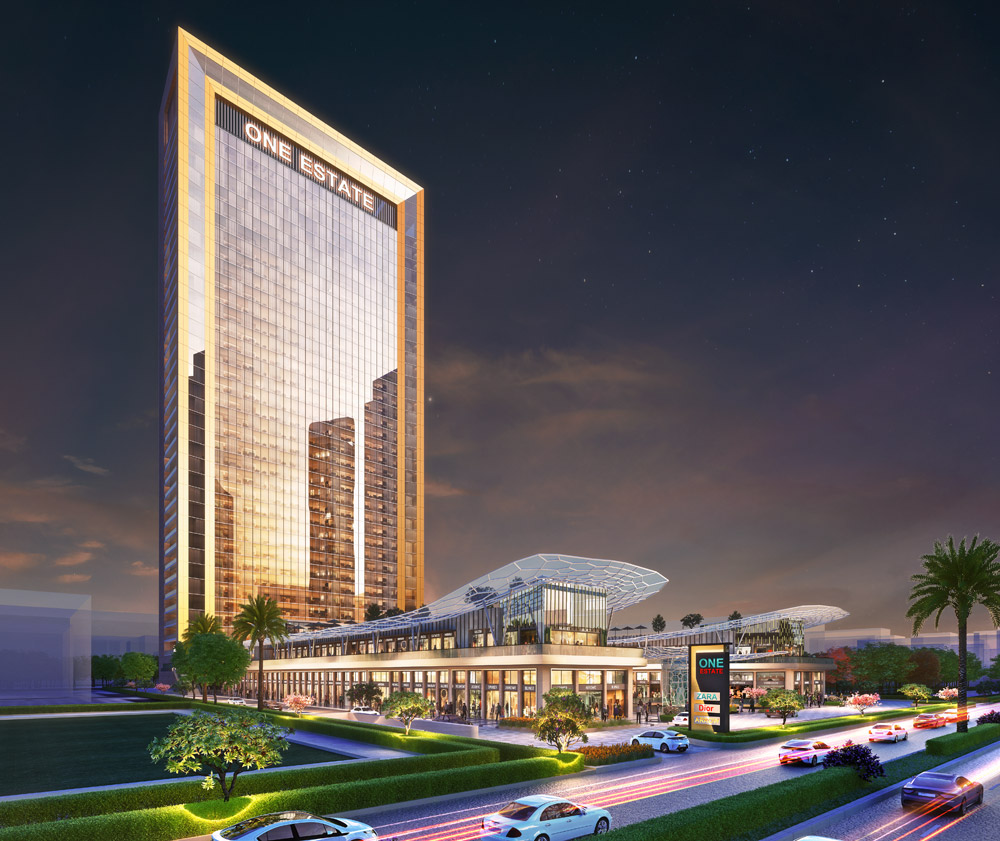
| Status | Design - 90% & Execution 40% |
| Project Details | GROUND + 37 FLOORS |
| Built Up Area | 12,50,000 SQFT |
| Client | ANAND HABITAT INFRASTRUCTURE PVT LTD., NOIDA |
| Architects | GYAM MATHUR,NEW DELHI |
| Structural System | STRUCTURAL WALL SYSTEM |
| Special Feature | TALL BUILDING - HIGH ASPECT RATIO (B/H) |
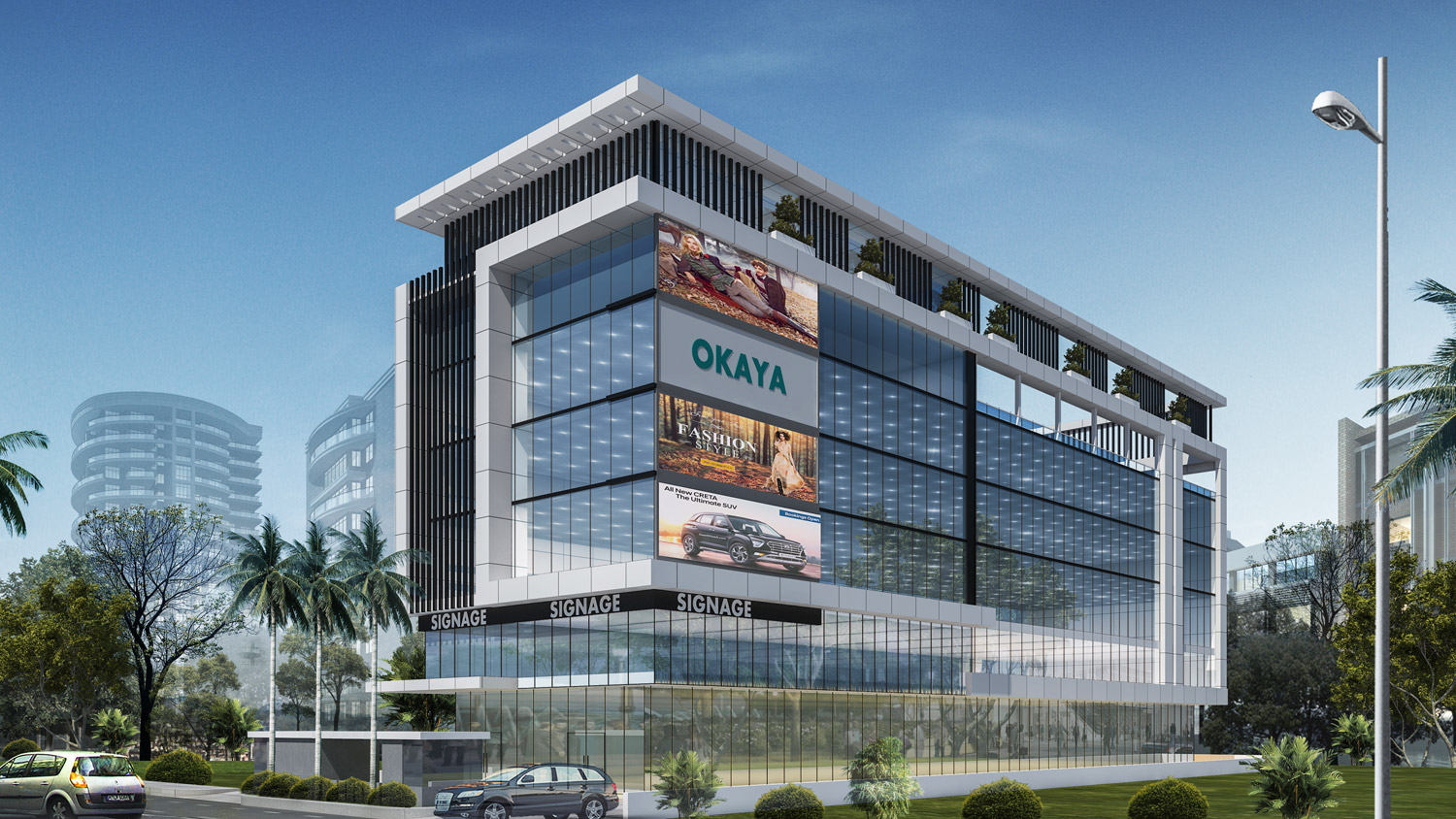
| Status | STRUCTURE COMPLETED JUNE 2023 |
| Project Details | GROUND + 8 FLOORS |
| Built Up Area | 160000 SQFT |
| Client | MICROTECHLTD., NEW DELHI |
| Architects | M/S JPS DESIGN STUDIO PVT LTD., NEW DELHI |
| Structural System | CONVENTIONAL RCC COLUMN BEAM SLAB FRAMED STRUCTURE |
| Special Feature | REGULAR STRUCTURAL SYSTEM |
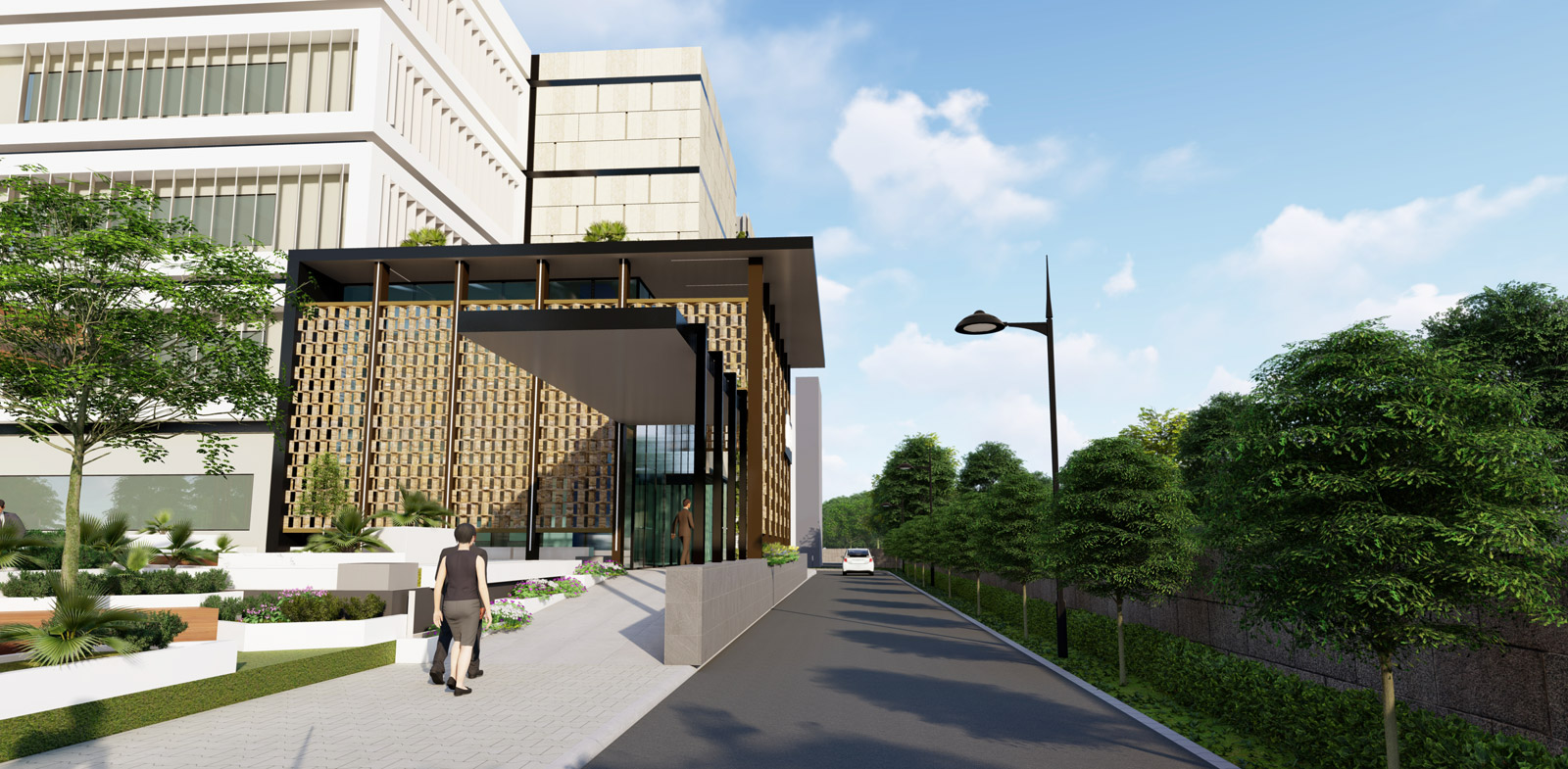
| Status | Commissioned - Aug 2022 |
| Project Details | GROUND + 5 FLOORS |
| Built Up Area | 1,40,000 SQFT |
| Client | NAV JAIPUR |
| Architects | Plumb Design, New Delhi |
| Structural System | CONVENTIONAL RCC COLUMN BEAM SLAB FRAMED STRUCTURE |
| Special Feature | MASSIVE ELEVATION FEATURES |
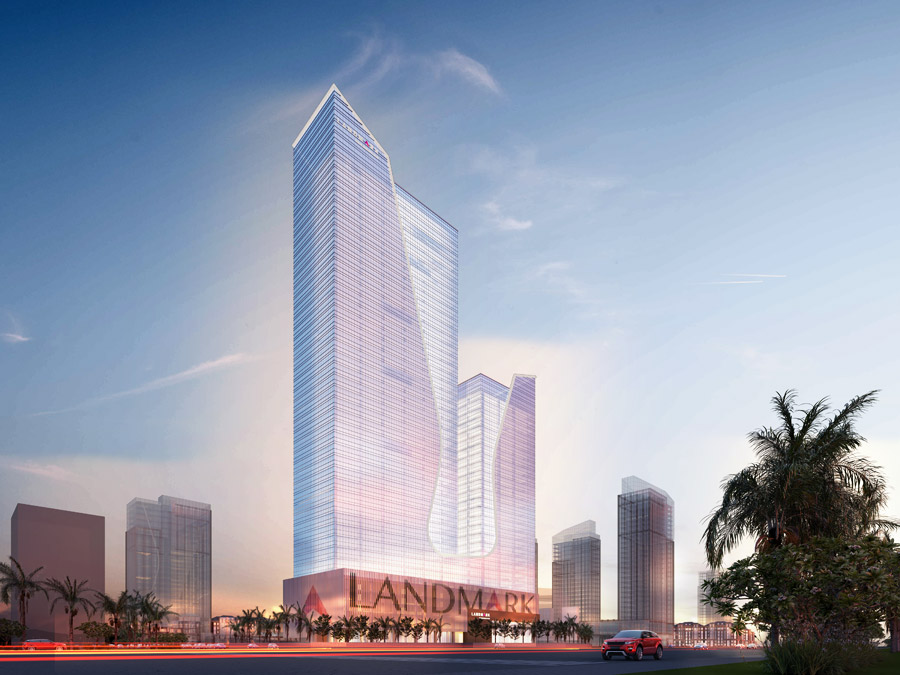
| Status | DESIGN - IN PROGRESS |
| Project Details | GROUND + 7 MLCP + 21/39 FLOORS - 2 TOWERS |
| Built Up Area | 28,00,000 SQFT |
| Client | M/S LANDMARK , GURUGRAM |
| Architects | DESIGN PLUS ARCHTECT , GURUGRAM |
| Structural System | SHALLOWER BEAN -SLAB PT SYSTEM |
| Special Feature | OVER ALL HEIGHT OF BUILDING 200M |

| Status | Commissioned Dec 2018 |
| Project Details | GROUND + 4 FLOORS |
| Built Up Area | 90,000 SQFT |
| Client | ISV PVT LTD, GURGAON |
| Architects | Plumb Design, New Delhi |
| Structural System | CONVENTIONAL RCC COLUMN BEAM SLAB FRAMED STRUCTURE |
| Special Feature | REGULAR STRUCTURAL SYSTEM |
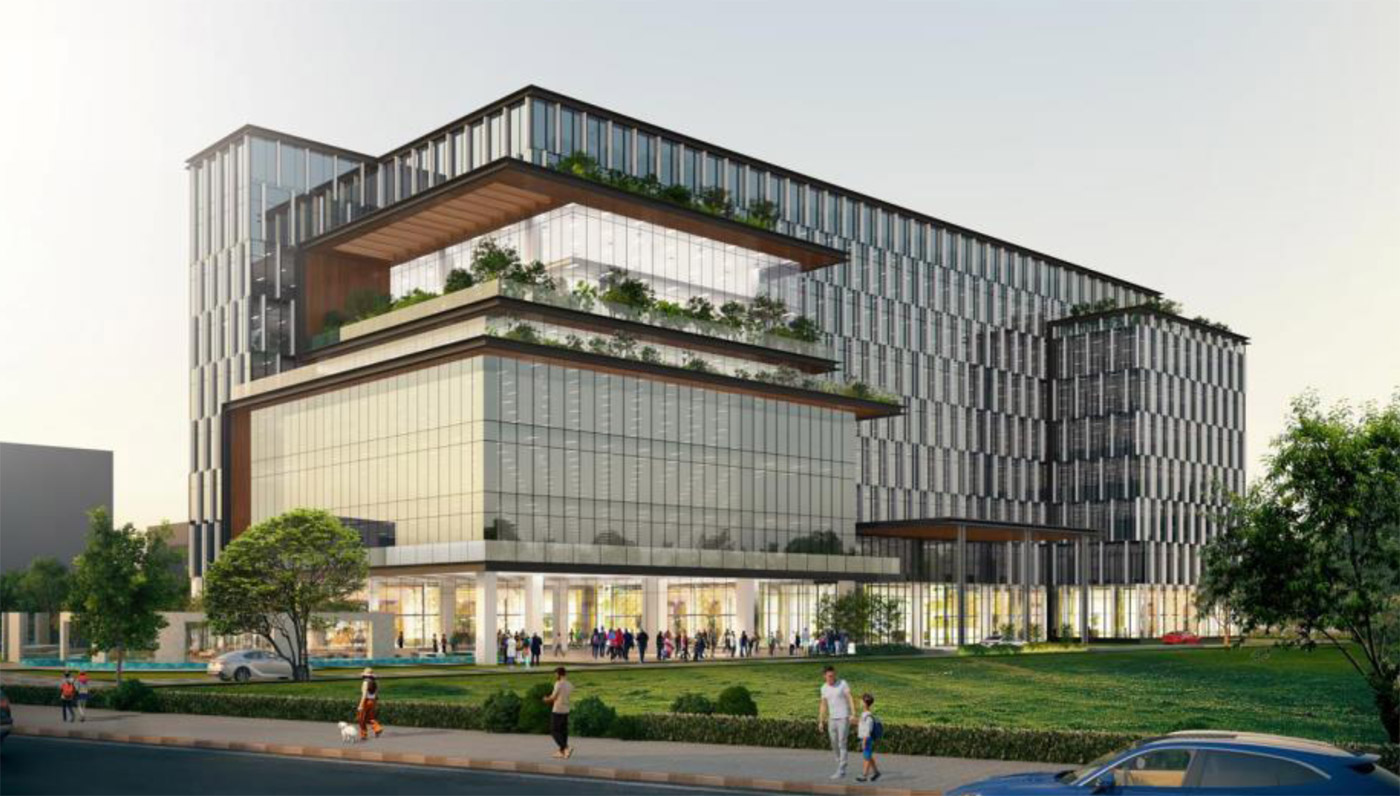
| Status | Design - 90% & Execution 40% |
| Project Details | GROUND + 8 FLOORS |
| Built Up Area | 5,00,000 SQFT |
| Client | GR INFRA LTD ,GURGAON |
| Architects | Morphogenesis, New Delhi |
| Structural System | RCC COLUMNS, SLAB & PT BEAMS FRAME STRUCTURE |
| Special Feature | PT BEAMS - SHALLOWER DEPTH |
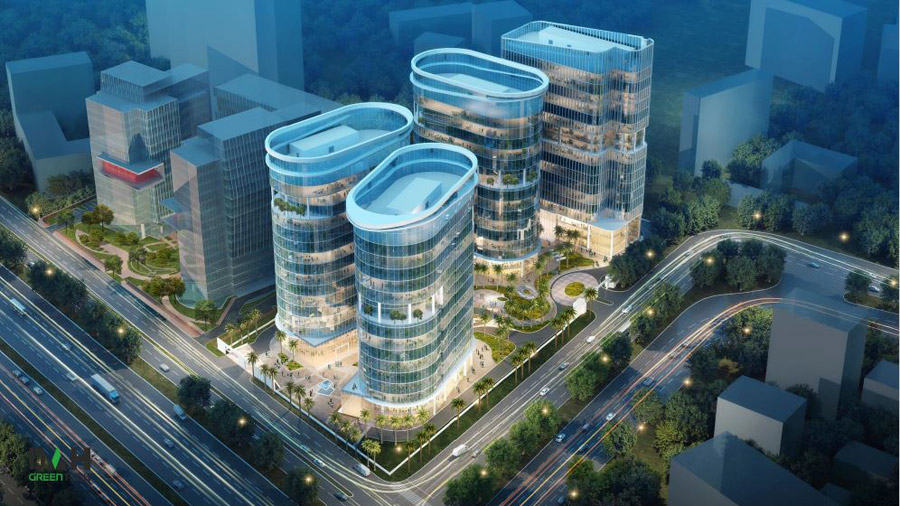
| Status | DESIGN - IN PROGRESS |
| Project Details | GROUND + 10 FLOORS - 2 TOWERS |
| Built Up Area | 5,00,000 SQFT |
| Client | DAH GREENTECH GROUP, NOIDA |
| Architects | ACPL DESIGN LTD., NEW DELHI |
| Structural System | CONVENTIONAL RCC COLUMN BEAM SLAB FRAMED STRUCTURE |
| Special Feature | CONVENTIONAL BEAM - SLAB SYSTEM |
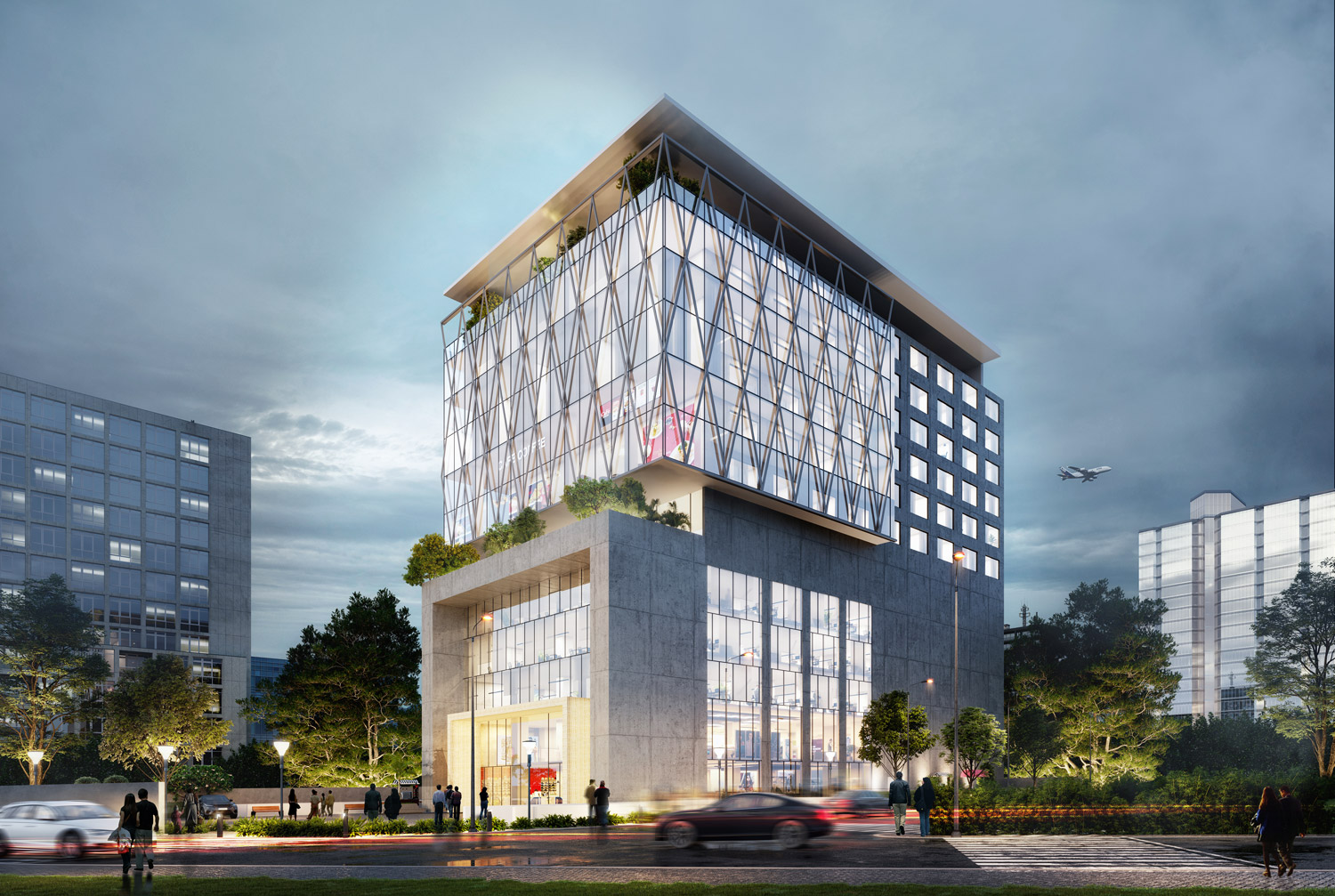
| Status | STRUCTURE COMPLETED AUGUST 2023 |
| Project Details | GROUND + 12 FLOORS |
| Built Up Area | 1,90,000 SQFT |
| Client | MS BUSINESS CENTER , JAIPUR |
| Architects | DESIGN ESPRIT,JAIPUR |
| Structural System | CONVENTIONAL FLAT SLAB STRUCTURAL SYSTEM |
| Special Feature | REGULAR STRUCTURAL SYSTEM |

| Status | DESIGN - 90% EXECUTION - 50% |
| Project Details | GROUND + 10 FLOORS |
| Built Up Area | 2,00,000 SQFT |
| Client | CAPITAL PVT LTD, NEW DELHI |
| Architects | ACPL, NEW DELHI |
| Structural System | CONVENTIONAL RCC COLUMN BEAM SLAB FRAMED STRUCTURE |
| Special Feature | LARGE SPAN, SHALLOWER DEPTH & CONVENTIONAL RC BEAMS |

| Status | DESIGN - IN PROGRESS |
| Project Details | GROUND + 9 FLOORS |
| Built Up Area | 2,50,000 SQFT |
| Client | TARC LIMITED, DELHI |
| Architects | DESIGN PLUS ARCHITECT, GURUGRAM |
| Structural System | CONVENTIONAL RC BEAM SLAB SYSTEM WITH FLAT SLAB IN BASEMENT |
| Special Feature | 8M CANTILEVER PROJECTIONS |

| Status | Design - 80% & Execution - 50% |
| Project Details | GROUND + 23 FLOORS /10/16 FLOORS - 3 TOWERS |
| Built Up Area | 22,50,000 SQFT |
| Client | ADVANCE INDIA PROJECT LTD., GURGAON |
| Architects | MAAS ARCHITECTS , NEW DELHI |
| Structural System | CONVENTIONAL RCC COLUMN BEAM SLAB FRAMED STRUCTURE |
| Special Feature | LARGE SPAN, SHALLOWER DEPTH & CONVENTIONAL RC BEAMS |
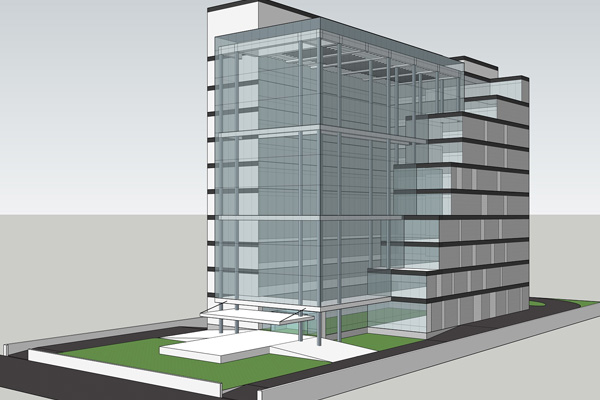
| Status | Design - 10% & Execution 00% |
| Project Details | 2 Basement + 10 Retail Floors |
| Built Up Area | 2,10,000 Sqft |
| Client | Appolo Tubes Pvt. Ltd., New Delhi |
| Architects | Morphogenesis, New Delhi |
| Structural System | Conventional RCC Column Beam Slab Framed Structure |
| Special Feature | Regular Structural System - Large Atrium With FaçAde & Hanging Structure |

| Status | Commissioned - January2017 |
| Project Details | GROUND + 4 FLOORS |
| Built Up Area | 35,000 SQFT |
| Client | Aditya Infotech Pvt. Ltd., Noida |
| Architects | R T & Associates Pvt. Ltd., Noida |
| Structural System | POSTIONED TENSIONED SLAB |
| Special Feature | SINGLE PORTAL WITH POST TENSIONED SLAB OF 14M SPAN |
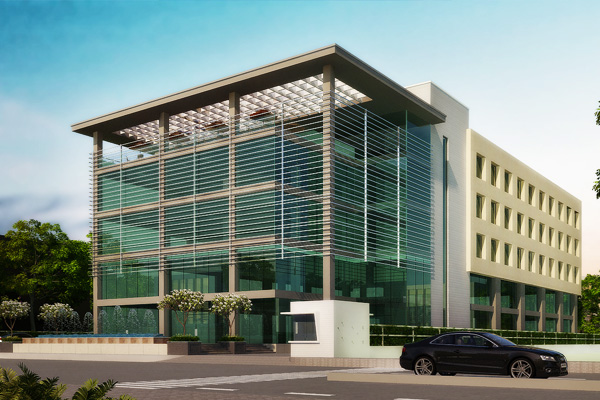
| Status | Design 100% & Execution 15% |
| Project Details | 2 Basement + 5 Office Floors |
| Built Up Area | 1,25,000 Sqft |
| Client | Imperia Structures Pvt. Ltd., New Delhi |
| Architects | JPS Design Studio Pvt. Ltd., New Delhi |
| Structural System | Conventional RCC Column Beam Slab Framed Structure |
| Special Feature | Regular Structural System |
