
| Status | Design - Design - 50% & Execution 10% |
| Project Details | 2 Basement + Ground + 4 Floors |
| Built Up Area | 4,00,000 Sqft |
| Client | NBCC, New Delhi |
| Architects | DFI Architects, New Delhi |
| Structural System | Post Tensioned Beam - Slab Structure + Composite Columns |
| Special Feature | Composite Columns Are Proposed + Diaphragm Wall As Shoring System |
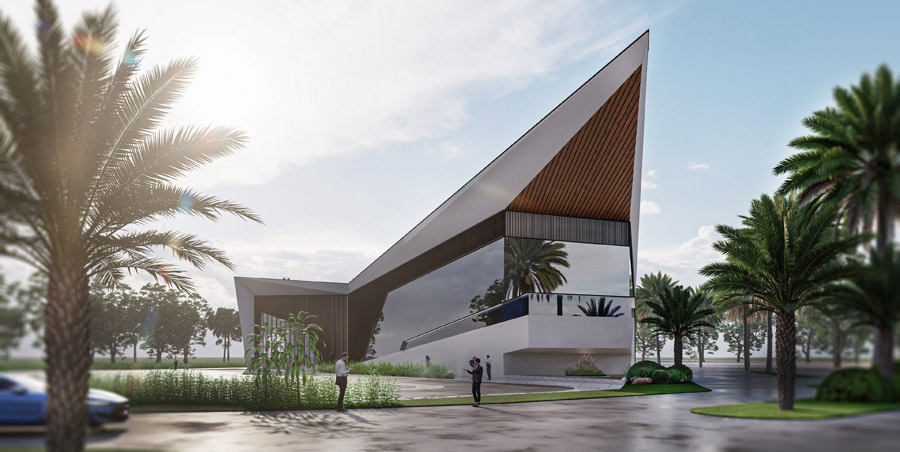
| Status | DESIGN IN PROGRESS |
| Project Details | GROUND + 1 FLOOR |
| Built Up Area | 30,000 SQFT |
| Client | ORRIS INFRASTRUCTURE PVT LTD |
| Architects | ACPL DESIGN LTD., NEW DELHI |
| Structural System | STRUCTURAL STEEL ROOF |
| Special Feature | CANTILEVER TRUSS PROJECTION OF 18M |
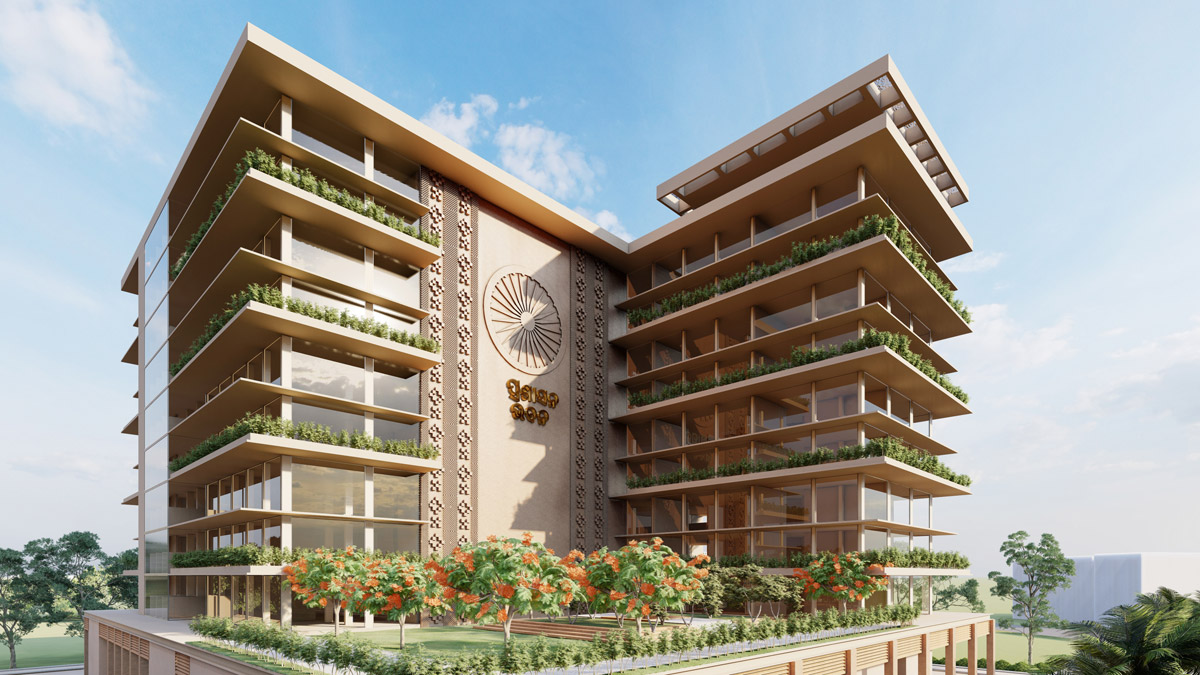
| Status | Design - 100% & Execution 60% |
| Project Details | GROUND + 9 FLOORS |
| Built Up Area | 2,10,000 SQFT |
| Client | STATE GOVERNMENT OF ORISSA |
| Architects | BHUMIPUTRA ARCHITECTURE BANGALORE |
| Structural System | CONVENTIONAL COLUMN - BEAM - SLAB STRUCTURAL SYSTEM |
| Special Feature | REGULAR STRUCTURAL SYSTEM |
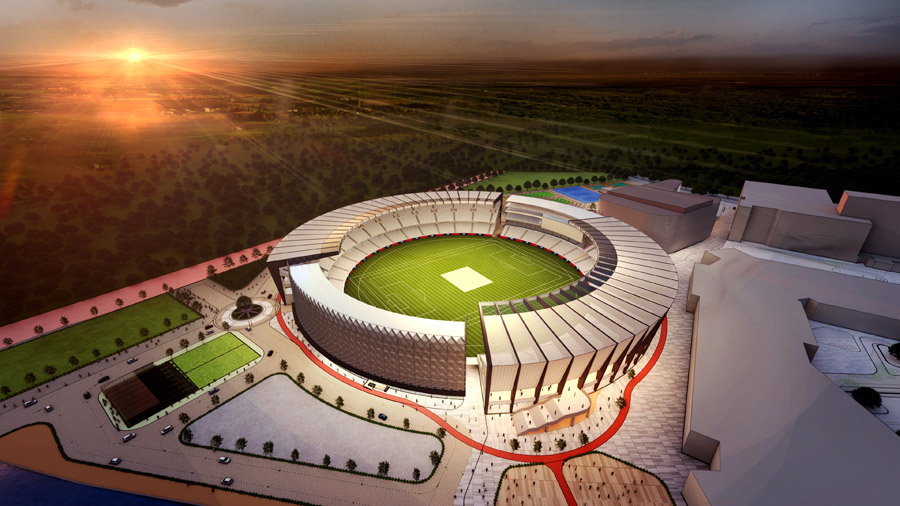
| Status | DESIGN IN PROGRESS |
| Project Details | GROUND + 7 FLOORS |
| Built Up Area | 45,000 SEAT STADIUM |
| Client | OMAXE LTD, NEW DELHI |
| Architects | SIKKA ARCHITECTS & ASSOCIATES, NEW DELHI & COLLAGE DESIGN PVT LTD |
| Structural System | CONVENTIONAL COLUMN - BEAM - SLAB STRUCTURAL SYSTEM |
| Special Feature | INTERNATIONAL STADIUM FOR CRICKET/FOOTBALL WITH 30,000 SEATING CAPACITY |

| Status | Commissioned - Oct 2017 |
| Project Details | 1200 Seating Capacity Auditorium |
| Built Up Area | 1,00,000 Sqft |
| Client | Lucknow Development Authority |
| Architects | Archom Consultant |
| Structural System | Elliptical Shape Structure With 2 Service Cores - Structural Steel Truss - 40m Span |
| Special Feature | 40m Span Trusses - 40m Span Rcc Beam To Form Gallery Floor |
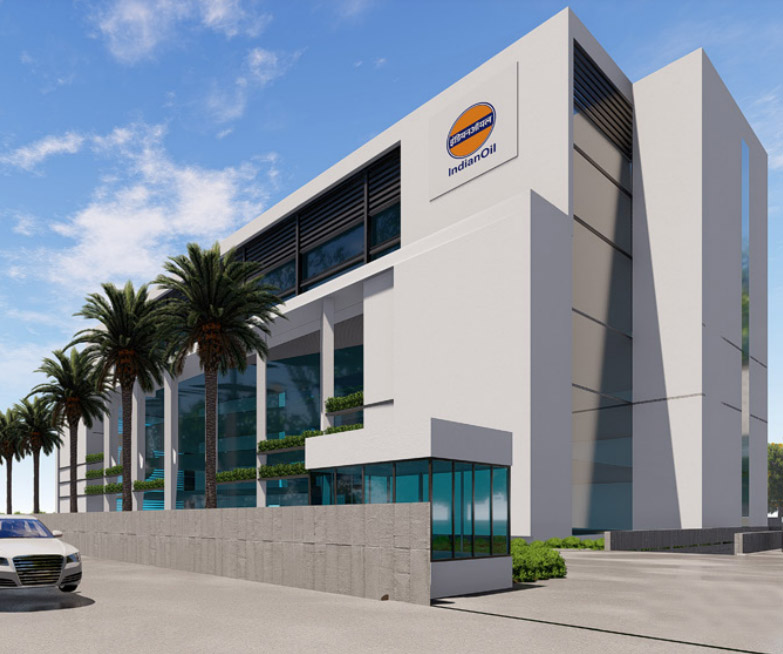
| Status | Design - 100% & Execution 0% |
| Project Details | GROUND + 4 / 8 FLOORS |
| Built Up Area | 2,00,000 SQFT |
| Client | INDIAN OIL CORPORATION LTD, NEW DELHI |
| Architects | C. P. KUKREJA ARCHITECTS, NEW DELHI |
| Structural System | STRUCTURAL STEEL BUILDING |
| Special Feature | STRUCTURAL STEEL USING TUBES FILLED WITH CONCRETE |

| Status | Commissioned Feb 2018 |
| Project Details | 2 Basement + Ground + 4 Floors |
| Built Up Area | 2,50,000 Sqft |
| Client | Government Of India |
| Architects | R T & Associates Pvt. Ltd., Noida |
| Structural System | Conventional Column - Beam - Slab Structural System |
| Special Feature | Regular Structural System |

| Status | DESIGN IN PROGRESS |
| Project Details | MULTIPLE BUILDINGS (G + 2/4/8) |
| Built Up Area | 12,40,000 SQFT |
| Client | BIHAR MEDICAL SERVICES AND INFRASTRUCTURE CORPORATION LIMITED (BMSICL) |
| Architects | C. P. KUKREJA ARCHITECTS, NEW DELHI |
| Structural System | CONVENTIONAL COLUMN - BEAM - SLAB |
| Special Feature | LRB (LEAD RUBBER BEARING) SYSTEM FOR HOSPITAL BUILDING |
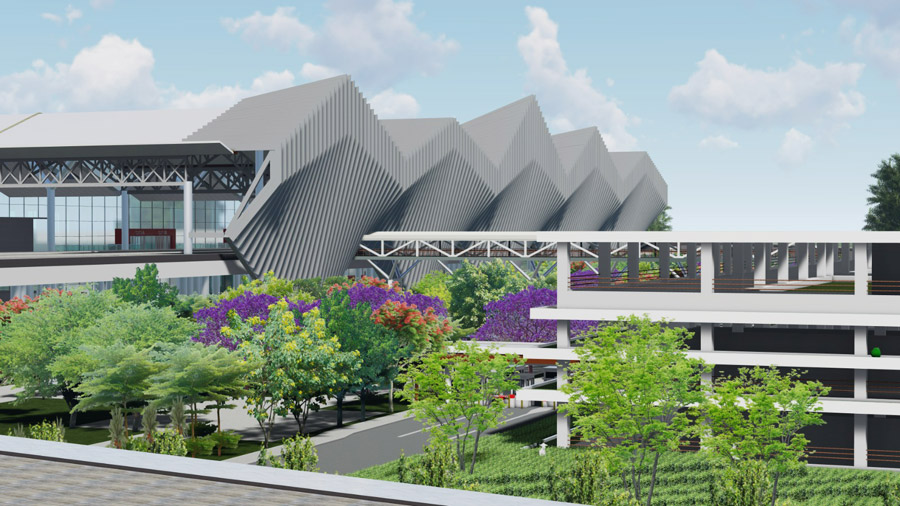
| Status | DESIGN IN PROGRESS |
| Project Details | GROUND+3 FLOORS |
| Built Up Area | 10,15,000 SQFT |
| Client | AIRPORT ATHORITY OF INDIA |
| Architects | C. P. KUKREJA ARCHITECTS, NEW DELHI |
| Structural System | CONVENTIONAL COLUMN - BEAM - SLAB STRUCTURAL SYSTEM WITH STEEL STRUCTURAL ROOF |
| Special Feature | STRUCTURAL STEEL ROOF OF 36M SPAN |
