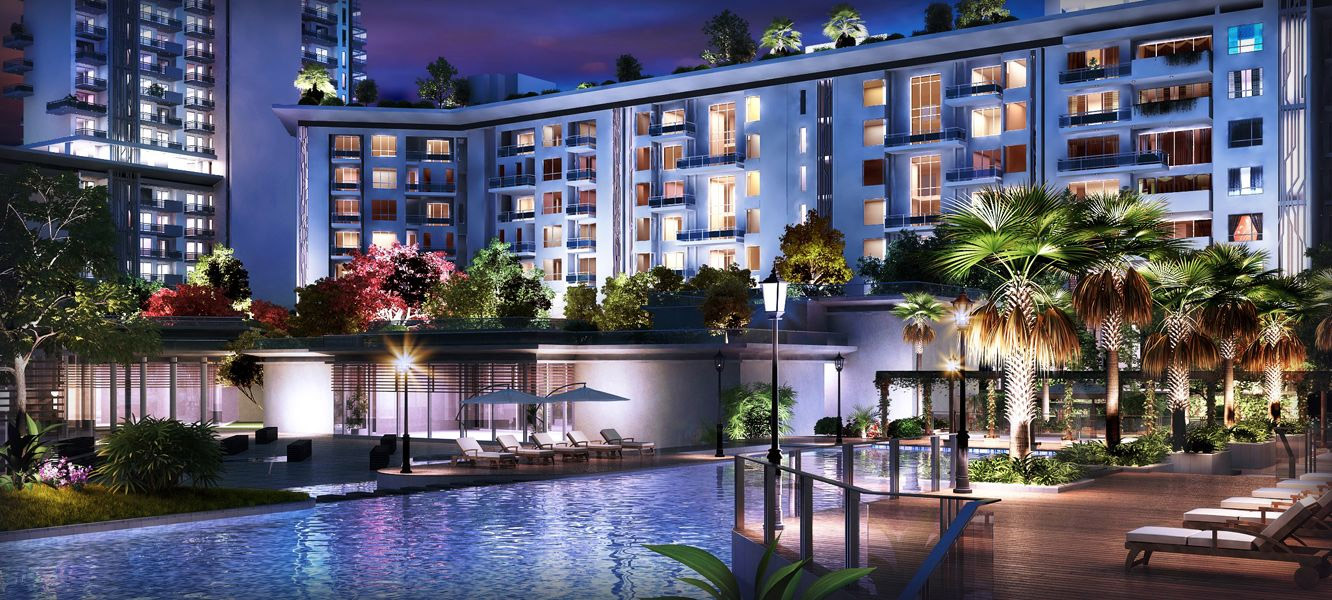
| Status | DESIGN IN PROGRESS |
| Project Details | GROUND + 30 FLOORS |
| Built Up Area | 3,50,000 SQFT |
| Client | EXPERION DEVELOPERS PVT LTD |
| Architects | DFA |
| Structural System | SHEAR WALL- FLAT PLATE STRUCTURE |
| Special Feature | CONCRETE WALLS WITH SYSTEM FORMWORK |
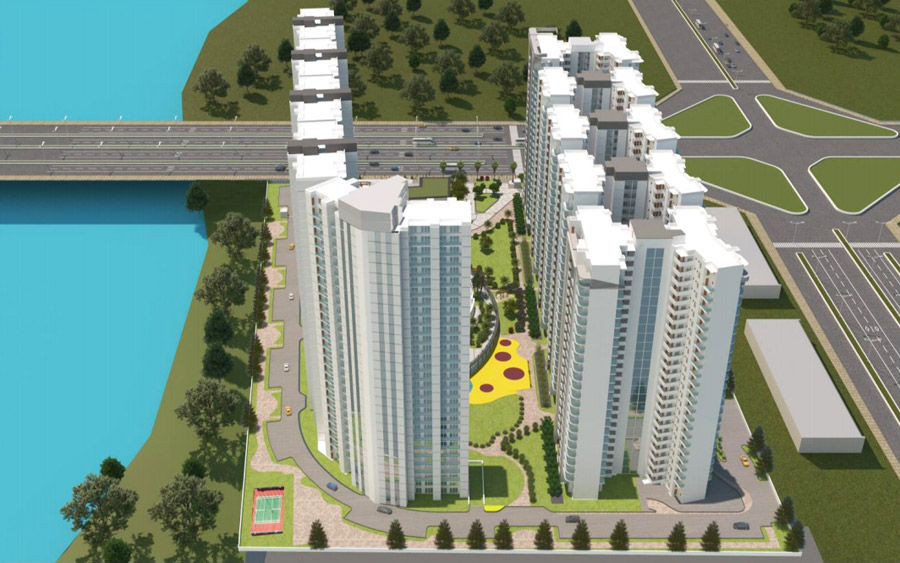
| Status | DESIGN IN PROGRESS |
| Project Details | 10 TOWERS - GROUND + 30/35 |
| Built Up Area | 32,00,000 SQFT |
| Client | ABS VIBRANCE PVT. LTD., PUNJAB |
| Architects | 4TH DIMENSION, NEW DELHI |
| Structural System | SHEAR WALL- FLAT PLATE STRUCTURE |
| Special Feature | CONCRETE WALLS WITH SYSTEM FORMWORK |
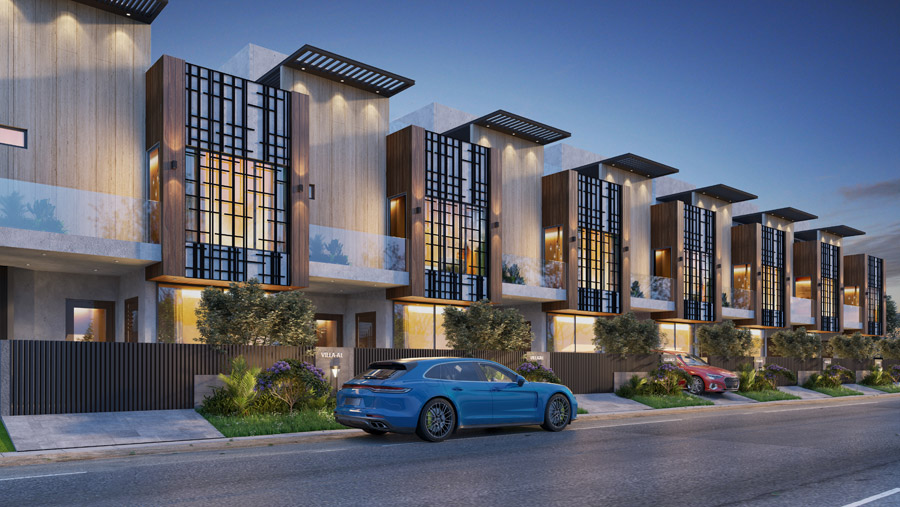
| Status | DESIGN IN PROGRESS |
| Project Details | TOWNSHIP - GROUND + 2/3 |
| Built Up Area | 4,50,000 SQFT |
| Client | KARTIVIRA REALTORS LLP, GWALIOR |
| Architects | DESIGN COSMOS, GURGOAN |
| Structural System | CONVENTIONAL RCC COLUMN BEAM SLAB FRAMED STRUCTURE |
| Special Feature | REGULAR STRUCTURAL SYSTEM |
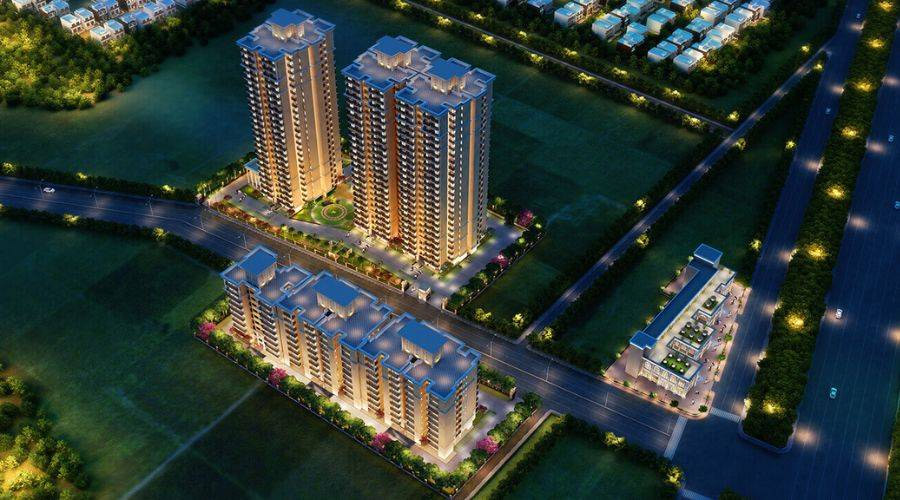
| Status | STRUCTURE COMPLETED OCTOBER 2022 |
| Project Details | GROUND + 25 FLOORS |
| Built Up Area | 7,00,000 SQFT |
| Client | KRISUMI PVT. LTD, GURGAON |
| Architects | RAJEEV AGARWAL & ASSOCIATES, NEW DELHI |
| Structural System | SHEAR WALLS - FLAT PLATE STRUCTURE |
| Special Feature | CONCRETE WALLS WITH SYSTEM FORMWORK |
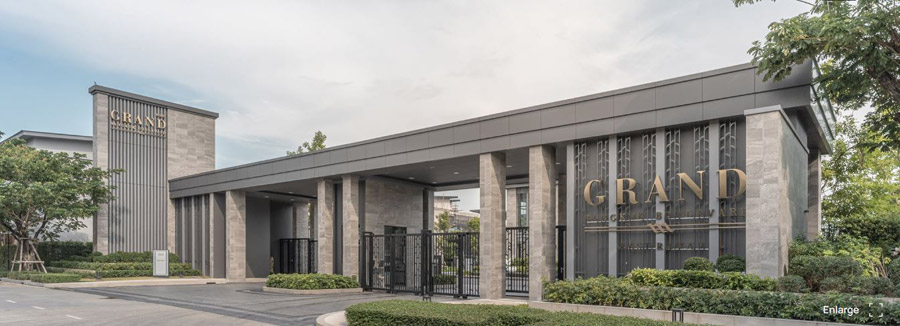
| Status | DESIGN IN PROGRESS |
| Project Details | GROUND + 28 FLOORS |
| Built Up Area | 9,50,000 SQFT |
| Client | TDI INFRA PVT. LTD., NEW DELHI |
| Architects | MORPHOGENESIS STUDIO PVT. LTD., NEW DELHI |
| Structural System | CONVENTIONAL RCC COLUMN BEAM SLAB FRAMED STRUCTURE |
| Special Feature | REGULAR STRUCTURAL SYSTEM |
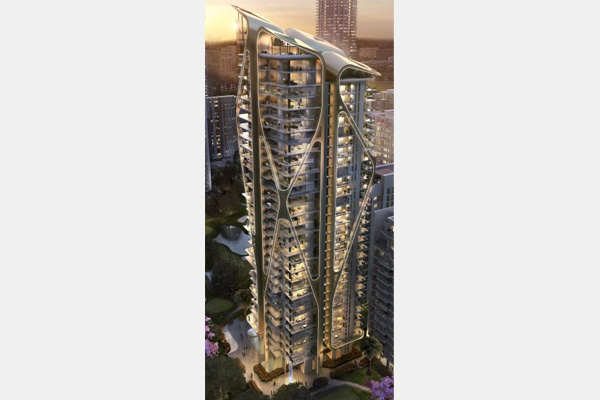
| Status | Design - 100% & Execution 95% |
| Project Details | 2 Basement + Ground + 34 Floors |
| Built Up Area | 4,50,000 Sqft |
| Client | M3m India Private Limited, Gurgaon |
| Architects | Uha London |
| Structural System | Shear Walls - Flat Plate Structure |
| Special Feature | Club At Terrace With Shell Roof & Elevation In Structural Steel |
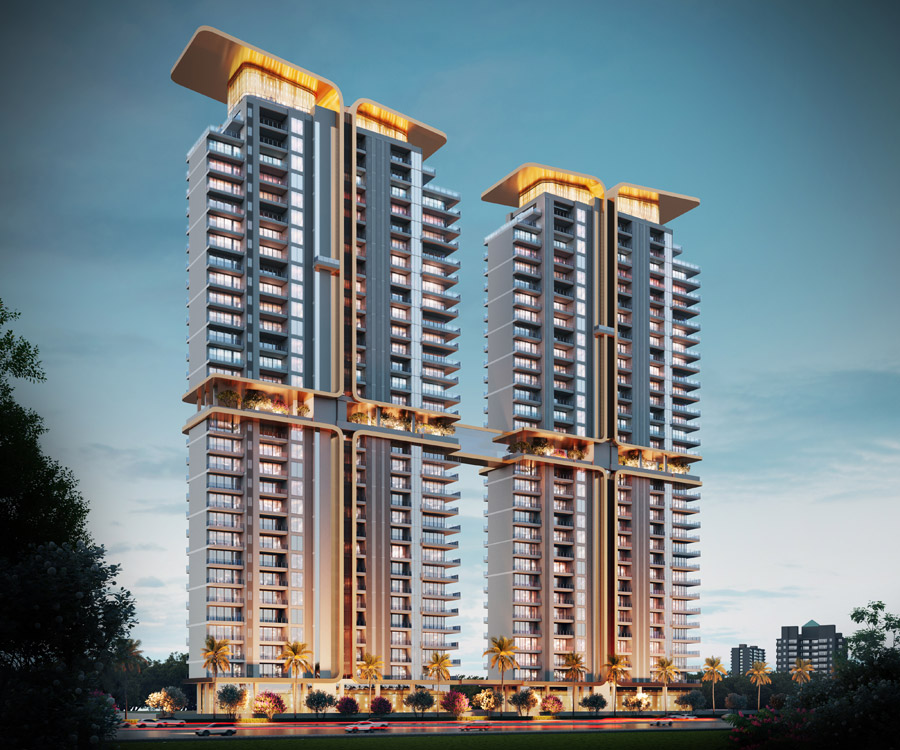
| Status | DESIGN IN PROGRESS |
| Project Details | GROUND + 30 FLOORS |
| Built Up Area | 10,00,000 SQFT |
| Client | OSWAL GROUP, LUDHIANA |
| Architects | GYAN P MATHUR, NEW DELHI |
| Structural System | SHEAR WALL- FLAT PLATE STRUCTURE |
| Special Feature | CONCRETE WALLS WITH SYSTEM FORMWORK |
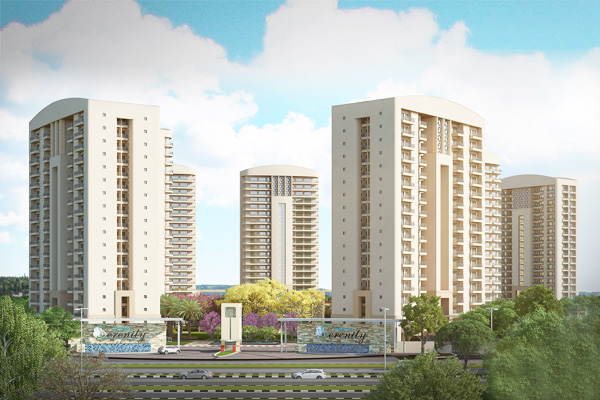
| Status | Design - 25% & Execution 20% |
| Project Details | 1 Basement + Ground + 20 Floors |
| Built Up Area | 5,00,000 Sqft. |
| Client | M3m India Private Limited, Gurgaon |
| Architects | Acpl Design Ltd. |
| Structural System | Conventional Rcc Column Beam Slab Framed Structure |
| Special Feature | Regular Structural System |
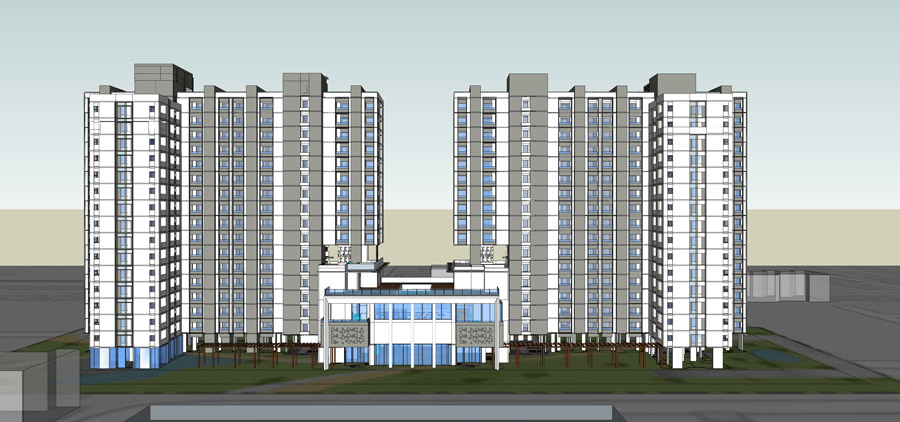
| Status | Design - STAGE - 85% |
| Project Details | GROUND + 18 FLOORS |
| Built Up Area | 4,50,000 SQFT |
| Client | PIONEER URBAN PVT LTD, GURGAON |
| Architects | ARCHITECTURAL COLLECTIVE,NEW DELHI |
| Structural System | SHEAR WALLS - FLAT PLATE STRUCTURE |
| Special Feature | CONCRETE WALLS WITH SYSTEM FORMWORK |
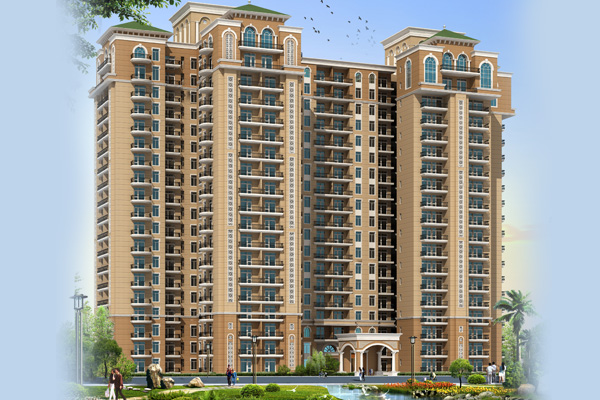
| Status | Design - 100% & Execution 75% |
| Project Details | 1 Basement + Ground + 18 Floors |
| Built Up Area | 4,80,000 Sqft |
| Client | Omaxe Ltd, New Delhi |
| Architects | Omaxe Ltd, New Delhi |
| Structural System | Conventional Rcc Column Beam Slab Framed Structure |
| Special Feature | Regular Structural System |

| Status | Design - 30% & Execution 10% |
| Project Details | 1 Basement + Ground + 22 Floors - 7 Towers |
| Built Up Area | 12,00,000 Sqft |
| Client | Omaxe Ltd, New Delhi |
| Architects | Omaxe Ltd, New Delhi |
| Structural System | Conventional Rcc Column Beam Slab Framed Structure |
| Special Feature | Regular Structural System |
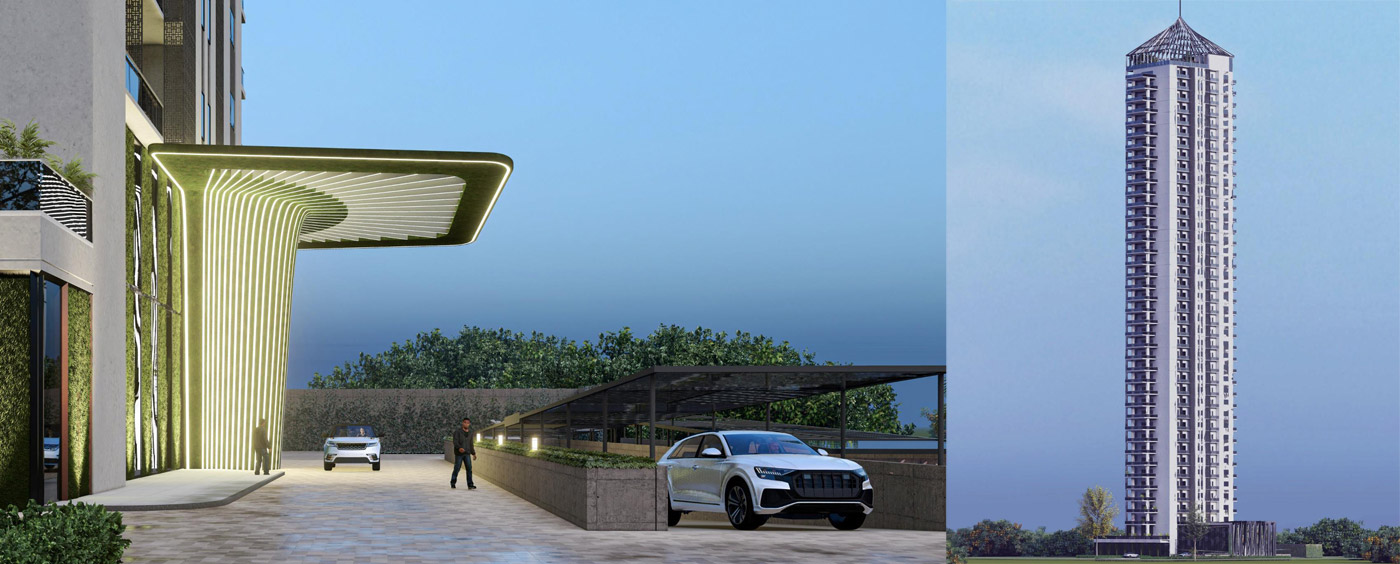
| Status | DESIGN IN PROGRESS |
| Project Details | GROUND + 40 FLOORS |
| Built Up Area | 4,00,000 SQFT |
| Client | PRESTIGIA LLP |
| Architects | C. P. KUKREJA ARCHITECTS, NEW DELHI |
| Structural System | SHEAR WALL- FLAT PLATE STRUCTURE |
| Special Feature | CONCRETE WALLS WITH SYSTEM FORMWORK |
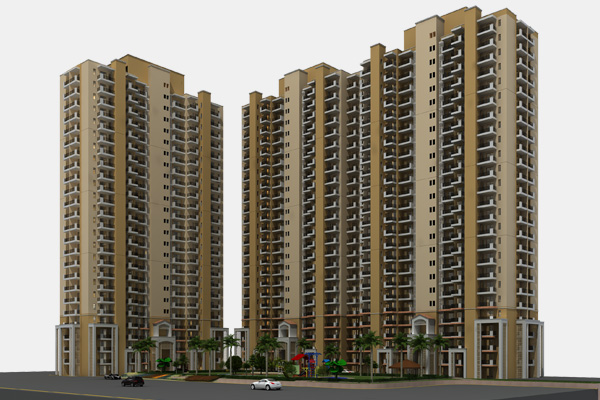
| Status | Design - 10% & Execution 0% |
| Project Details | 3 Basement + Ground + 25 Floors |
| Built Up Area | 6,00,000 Sqft |
| Client | Emaar Ltd., Gurgaon |
| Architects | Arcop, Gurgaon |
| Structural System | Shear Walls - Flat Plate Structure |
| Special Feature | All Walls As RCC - Aluminum Shuttering |
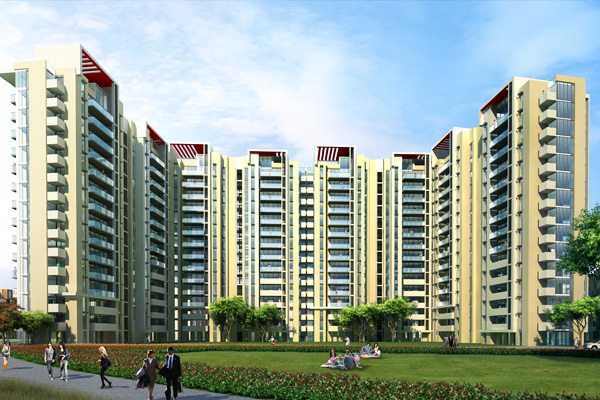
| Status | Design - 100% & Execution 90% |
| Project Details | 1 Basement + Ground + 14 Floors |
| Built Up Area | 8,00,000 Sqft |
| Client | TDI Infrastructure Ltd., New Delhi |
| Architects | Daat Architects, New Delhi |
| Structural System | Conventional Rcc Column Beam Slab Framed Structure |
| Special Feature | Regular Structural System - Achieved Steel Consumption Less Than 4 Kg Per Sqft |

| Status | DESIGN IN PROGRESS |
| Project Details | 6 TOWERS - GROUND + 25 |
| Built Up Area | 20,00,,000 SQFT |
| Client | GILLICO PVT LTD PUNJAB |
| Architects | Morphogenesis, New Delhi |
| Structural System | SHEAR WALL- FLAT PLATE STRUCTURE |
| Special Feature | CONCRETE WALLS WITH SYSTEM FORMWORK |
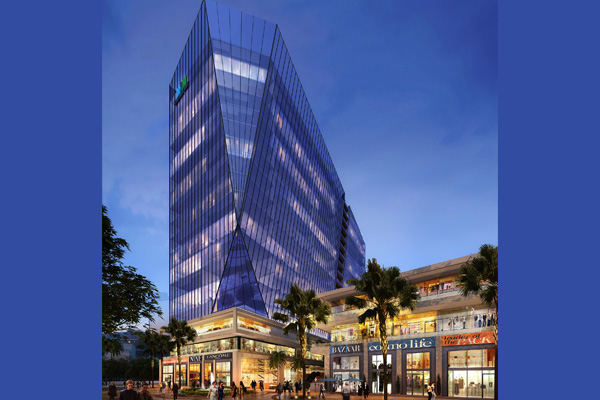
| Status | Design - 100% & Execution 10% |
| Project Details | 3 Basement + Ground + 25 Floors |
| Built Up Area | 6,00,000 Sqft |
| Client | M3M India Private Limited, Gurgaon |
| Architects | Acpl Design Ltd. |
| Structural System | Shear Walls - Flat Plate Structure |
| Special Feature | All Walls As RCC - Aluminum Shuttering |
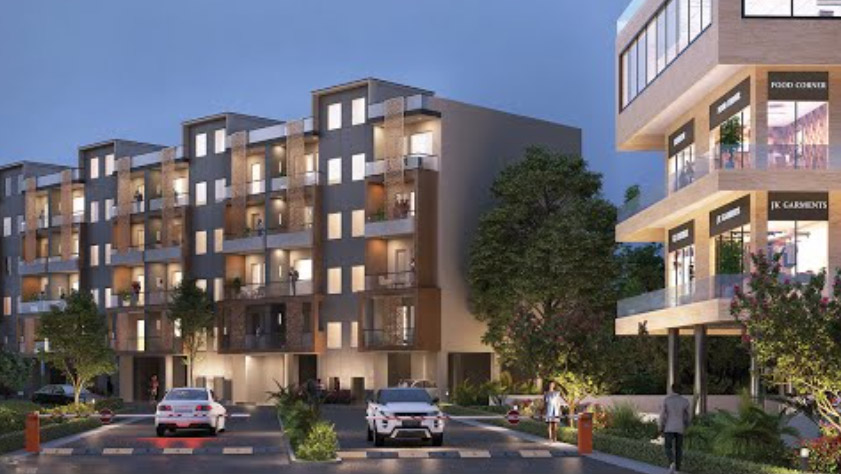
| Status | DESIGN IN PROGRESS |
| Project Details | GROUND + 43 FLOORS |
| Built Up Area | 6,50,000 SQFT |
| Client | KVELL INFRASTRUCTURE LLP |
| Architects | Arcop, Gurgaon |
| Structural System | SHEAR WALL- FLAT PLATE STRUCTURE |
| Special Feature | CONCRETE WALLS WITH SYSTEM FORMWORK |

| Status | Design - 100% & Execution 10% |
| Project Details | 3 Basement + Ground + 47 Floors |
| Built Up Area | 25,00,000 Sqft |
| Client | M3M India Private Limited, Gurgaon |
| Architects | ACPL Design Ltd. |
| Structural System | Shear Walls - Flat Plate Structure |
| Special Feature | All Walls As RCC - Aluminum Shuttering |
