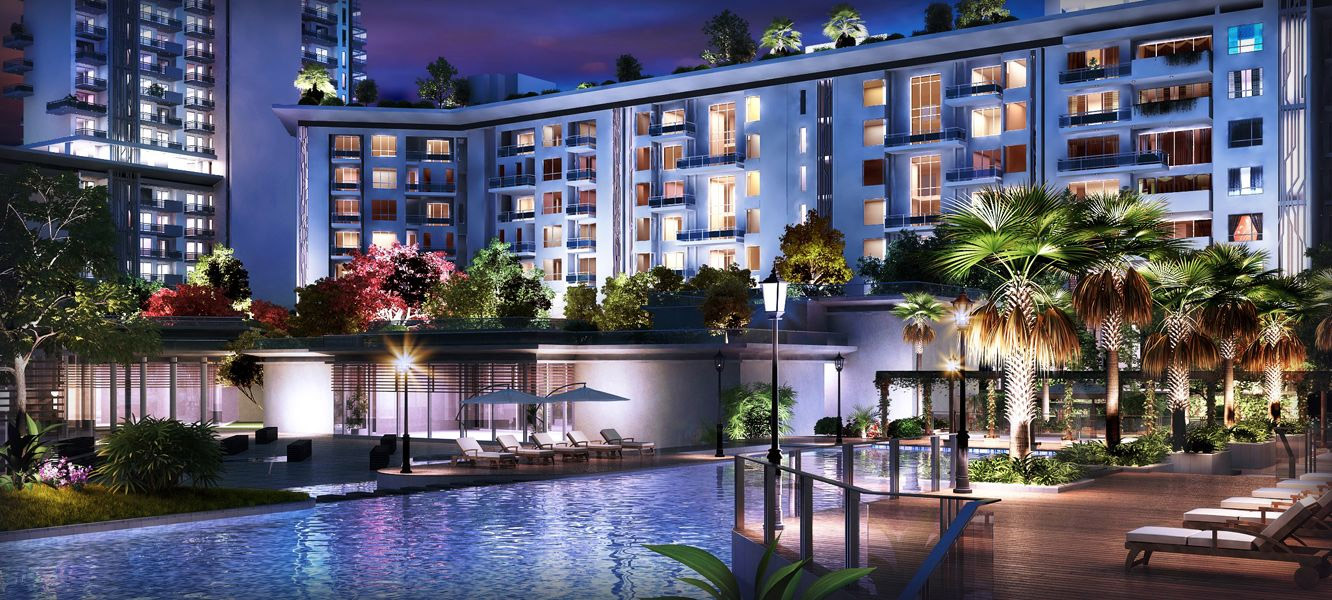
| Status | DESIGN IN PROGRESS |
| Project Details | GROUND + 30 FLOORS |
| Built Up Area | 3,50,000 SQFT |
| Client | EXPERION DEVELOPERS PVT LTD |
| Architects | DFA |
| Structural System | SHEAR WALL- FLAT PLATE STRUCTURE |
| Special Feature | CONCRETE WALLS WITH SYSTEM FORMWORK |
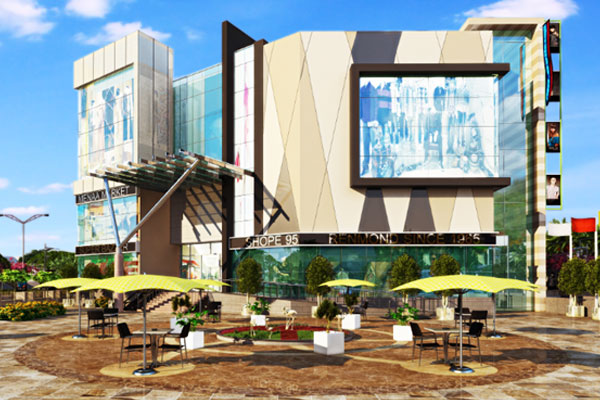
| Status | Design - 100% & Execution 90% |
| Project Details | 1 Basement + 4 Retail Floors + 4 Multiplex |
| Built Up Area | 1,75,000 Sqft |
| Client | Mata Brijeshweri Infrastructure, New Delhi |
| Architects | Fourth Dimensions, New Delhi |
| Structural System | Conventional RCC Column Beam Slab Framed Structure |
| Special Feature | Regular Structural System |
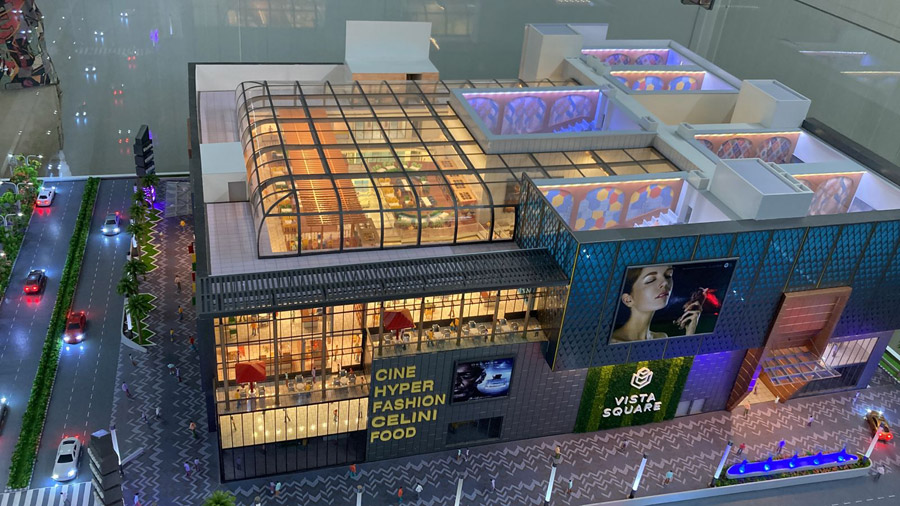
| Status | DESIGN - 100% EXECUTION - 90% |
| Project Details | 4 RETAIL FLOORS + MULTIPLEX - 4 SCREENS |
| Built Up Area | 3,35,000 SQFT |
| Client | NEWZONE BUILDWELL PRIVATE LIMITED |
| Architects | GYAN P MATHUR & ASSOCIATES PVT LTD, NEW DELHI |
| Structural System | CONVENTIONAL RCC COLUMN BEAM SLAB FRAMED STRUCTURE |
| Special Feature | REGULAR STRUCTURAL SYSTEM |
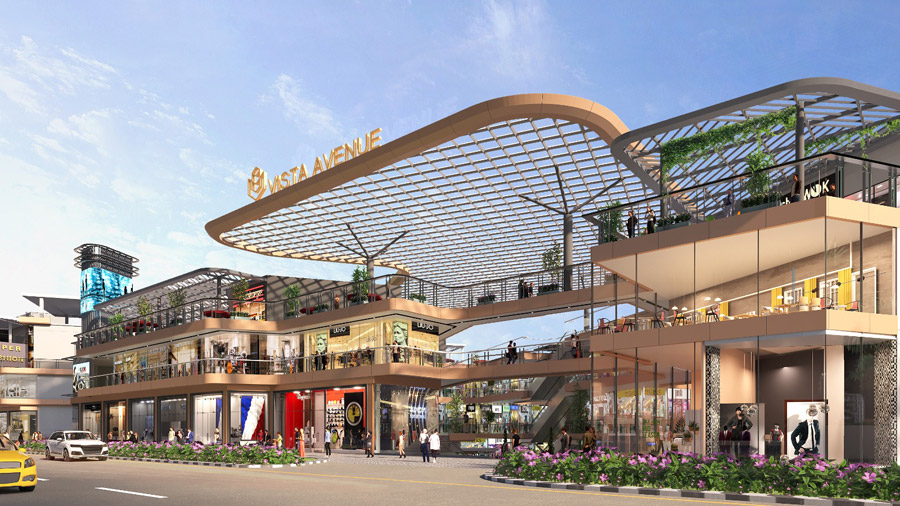
| Status | DESIGN IN PROGRESS |
| Project Details | 4 RETAIL FLOORS + MULTIPLEX - 6 SCREENS |
| Built Up Area | 6,50,000 SQFT |
| Client | V3S INFRATECH LTD., NEW DELHI |
| Architects | GYAN P MATHUR & ASSOCIATES PVT LTD, NEW DELHI |
| Structural System | CONVENTIONAL RCC COLUMN BEAM SLAB FRAMED STRUCTURE |
| Special Feature | REGULAR STRUCTURAL SYSTEM |
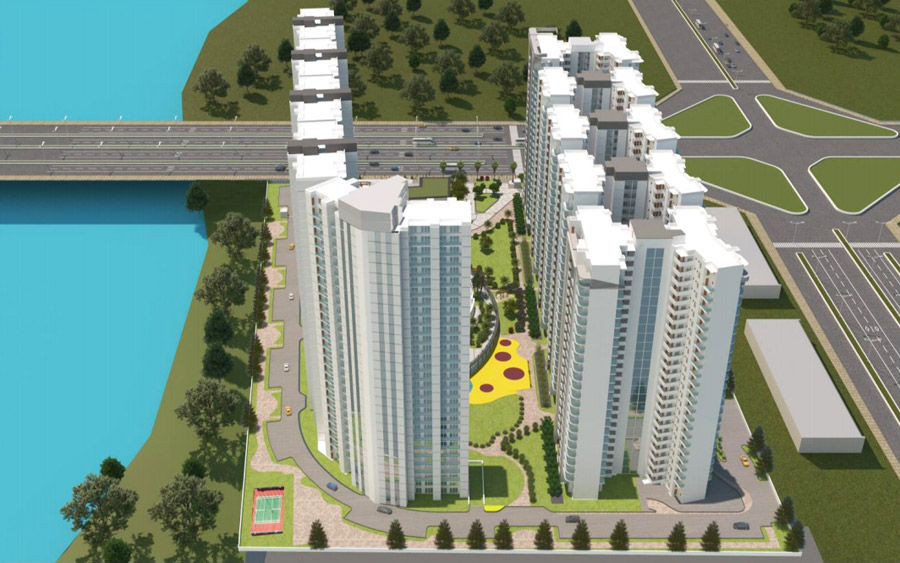
| Status | DESIGN IN PROGRESS |
| Project Details | 10 TOWERS - GROUND + 30/35 |
| Built Up Area | 32,00,000 SQFT |
| Client | ABS VIBRANCE PVT. LTD., PUNJAB |
| Architects | 4TH DIMENSION, NEW DELHI |
| Structural System | SHEAR WALL- FLAT PLATE STRUCTURE |
| Special Feature | CONCRETE WALLS WITH SYSTEM FORMWORK |

| Status | Design - Design - 50% & Execution 10% |
| Project Details | 2 Basement + Ground + 4 Floors |
| Built Up Area | 4,00,000 Sqft |
| Client | NBCC, New Delhi |
| Architects | DFI Architects, New Delhi |
| Structural System | Post Tensioned Beam - Slab Structure + Composite Columns |
| Special Feature | Composite Columns Are Proposed + Diaphragm Wall As Shoring System |
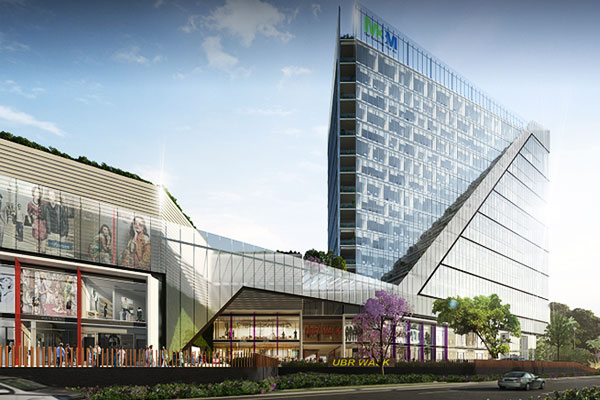
| Status | Design - 100% & Execution 70% |
| Project Details | 3 Basement + 4 Retail Floors + 7 Multiplex |
| Built Up Area | 3,50,000 Sqft |
| Client | M3m India Private Limited, Gurgaon |
| Architects | Designplus Associates Services Pvt Ltd, New Delhi |
| Structural System | Conventional RCC Column Beam Slab Framed Structure |
| Special Feature | Regular Structural System |

| Status | Design 35% & Execution 20% |
| Project Details | 3 Basement + 22 Office Floors |
| Built Up Area | 2,50,000 Sqft |
| Client | M3M India Private Limited, Gurgaon |
| Architects | Acpl , New Delhi |
| Structural System | Conventional RCC Column Beam Slab Framed Structure |
| Special Feature | Regular Structural System - Large Span Floor Plate |
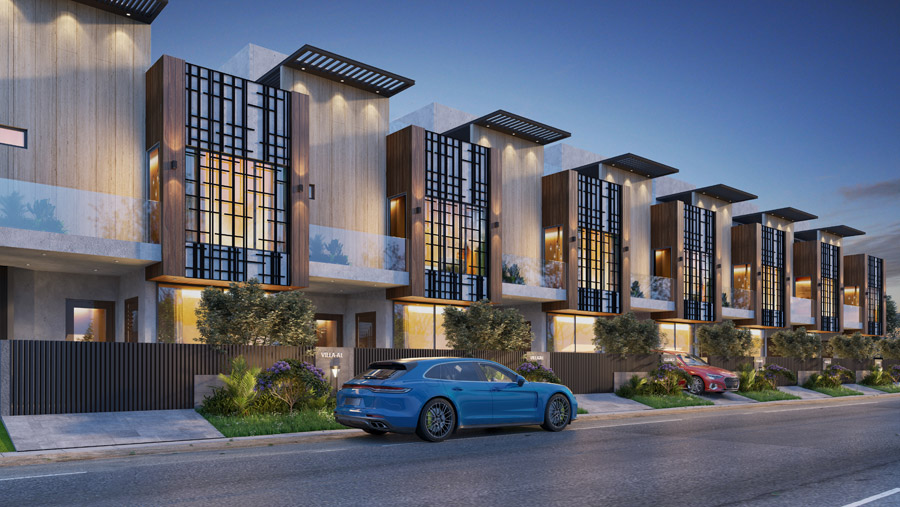
| Status | DESIGN IN PROGRESS |
| Project Details | TOWNSHIP - GROUND + 2/3 |
| Built Up Area | 4,50,000 SQFT |
| Client | KARTIVIRA REALTORS LLP, GWALIOR |
| Architects | DESIGN COSMOS, GURGOAN |
| Structural System | CONVENTIONAL RCC COLUMN BEAM SLAB FRAMED STRUCTURE |
| Special Feature | REGULAR STRUCTURAL SYSTEM |
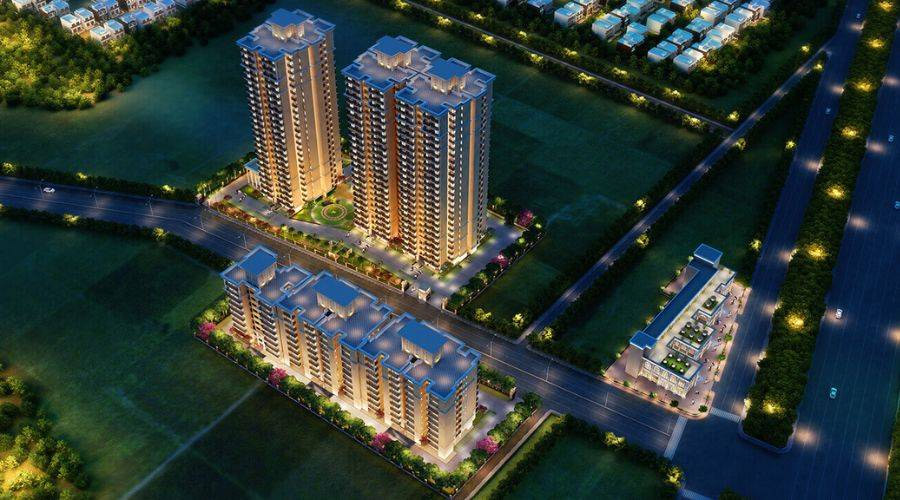
| Status | STRUCTURE COMPLETED OCTOBER 2022 |
| Project Details | GROUND + 25 FLOORS |
| Built Up Area | 7,00,000 SQFT |
| Client | KRISUMI PVT. LTD, GURGAON |
| Architects | RAJEEV AGARWAL & ASSOCIATES, NEW DELHI |
| Structural System | SHEAR WALLS - FLAT PLATE STRUCTURE |
| Special Feature | CONCRETE WALLS WITH SYSTEM FORMWORK |
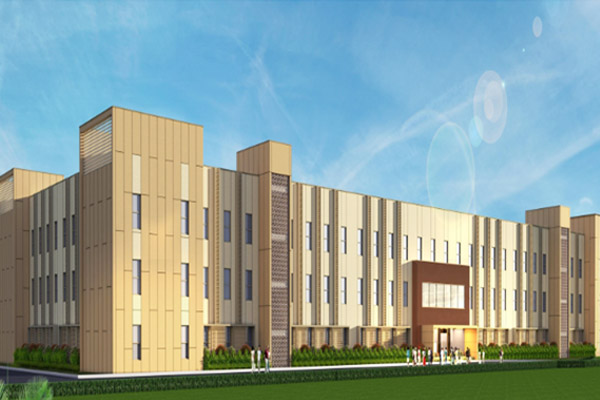
| Status | Commissioned - July 2017 |
| Project Details | Stand Alone Iconic 7 Builings |
| Built Up Area | 14,00,000 Sqft |
| Client | Thapper University |
| Architects | Designplus Associates Services Pvt Ltd, New Delhi |
| Structural System | Flat Plate Structure & Unidirectional Ribbed Beam Structure - Large Spans |
| Special Feature | Regular Structural System |
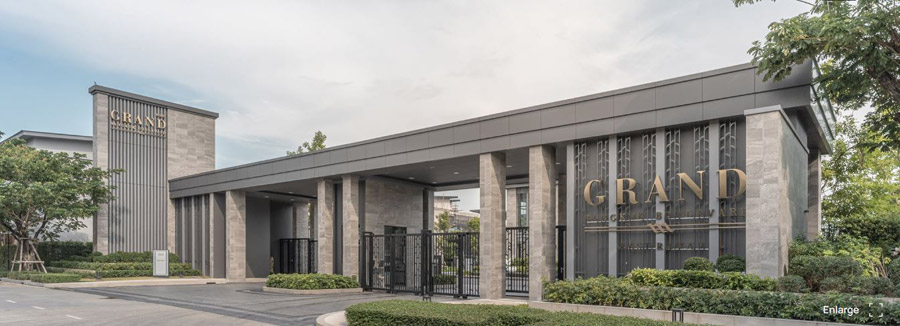
| Status | DESIGN IN PROGRESS |
| Project Details | GROUND + 28 FLOORS |
| Built Up Area | 9,50,000 SQFT |
| Client | TDI INFRA PVT. LTD., NEW DELHI |
| Architects | MORPHOGENESIS STUDIO PVT. LTD., NEW DELHI |
| Structural System | CONVENTIONAL RCC COLUMN BEAM SLAB FRAMED STRUCTURE |
| Special Feature | REGULAR STRUCTURAL SYSTEM |
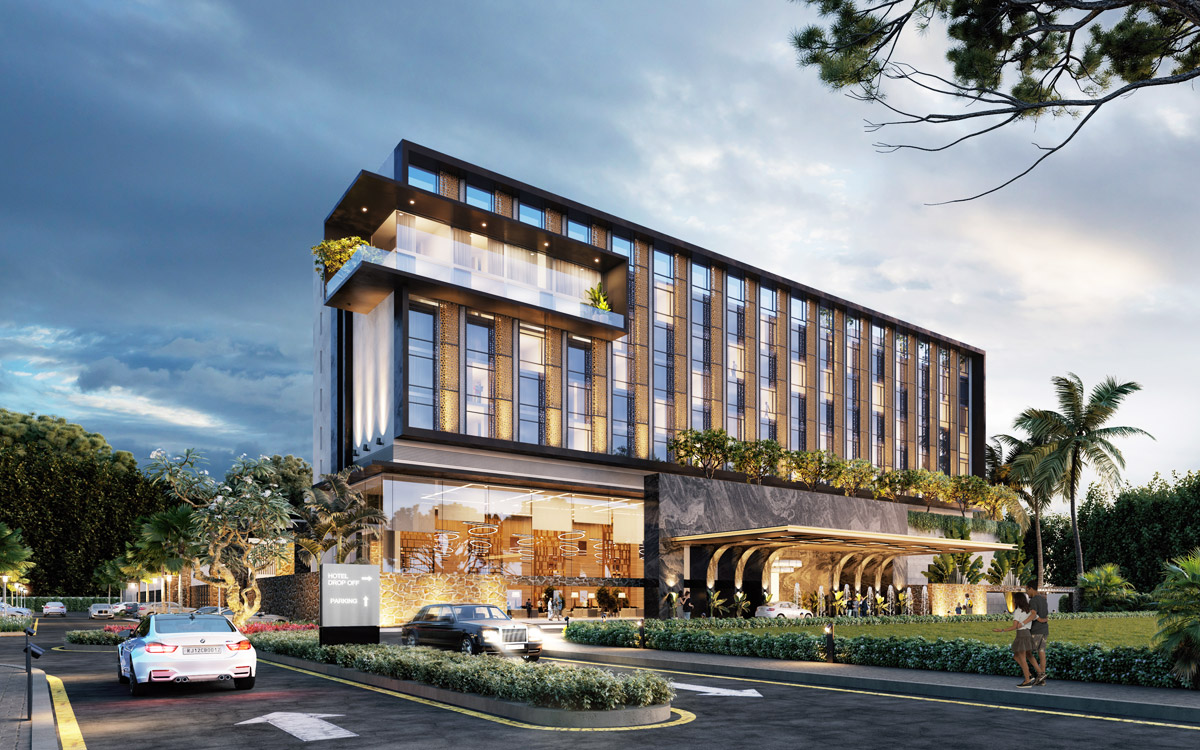
| Status | Commissioned - DECEMBER 2022 |
| Project Details | GROUND + 4 FLOORS |
| Built Up Area | 4,00,000 SQFT |
| Client | KANHA RESORTS & SPA PVT LTD, JAIPUR |
| Architects | DESIGN ESPRIT,JAIPUR |
| Structural System | CONVENTIONAL RCC COLUMN BEAM SLAB FRAMED STRUCTURE |
| Special Feature | STRUCTURAL SYSTEM INVOLVES TRANSFER BEAM & 30M SPAN TRUSS FOR BANQUET HALL |
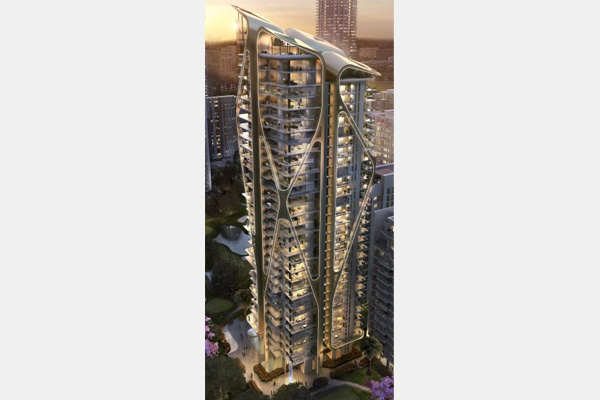
| Status | Design - 100% & Execution 95% |
| Project Details | 2 Basement + Ground + 34 Floors |
| Built Up Area | 4,50,000 Sqft |
| Client | M3m India Private Limited, Gurgaon |
| Architects | Uha London |
| Structural System | Shear Walls - Flat Plate Structure |
| Special Feature | Club At Terrace With Shell Roof & Elevation In Structural Steel |
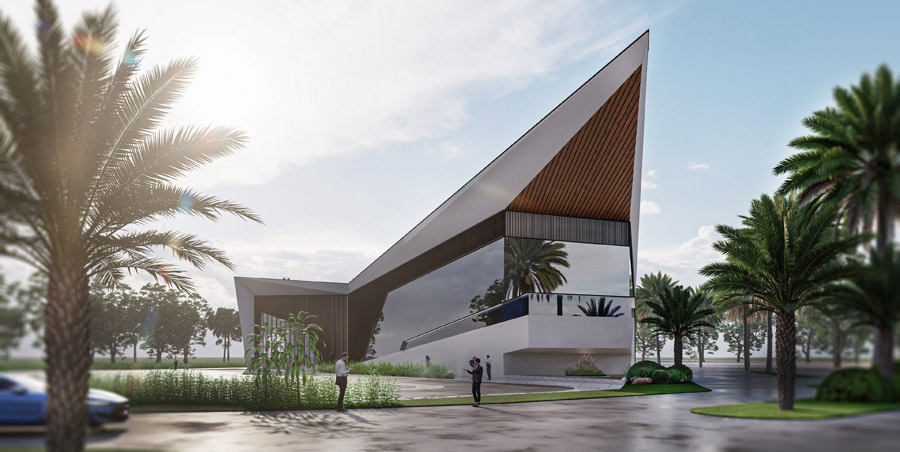
| Status | DESIGN IN PROGRESS |
| Project Details | GROUND + 1 FLOOR |
| Built Up Area | 30,000 SQFT |
| Client | ORRIS INFRASTRUCTURE PVT LTD |
| Architects | ACPL DESIGN LTD., NEW DELHI |
| Structural System | STRUCTURAL STEEL ROOF |
| Special Feature | CANTILEVER TRUSS PROJECTION OF 18M |
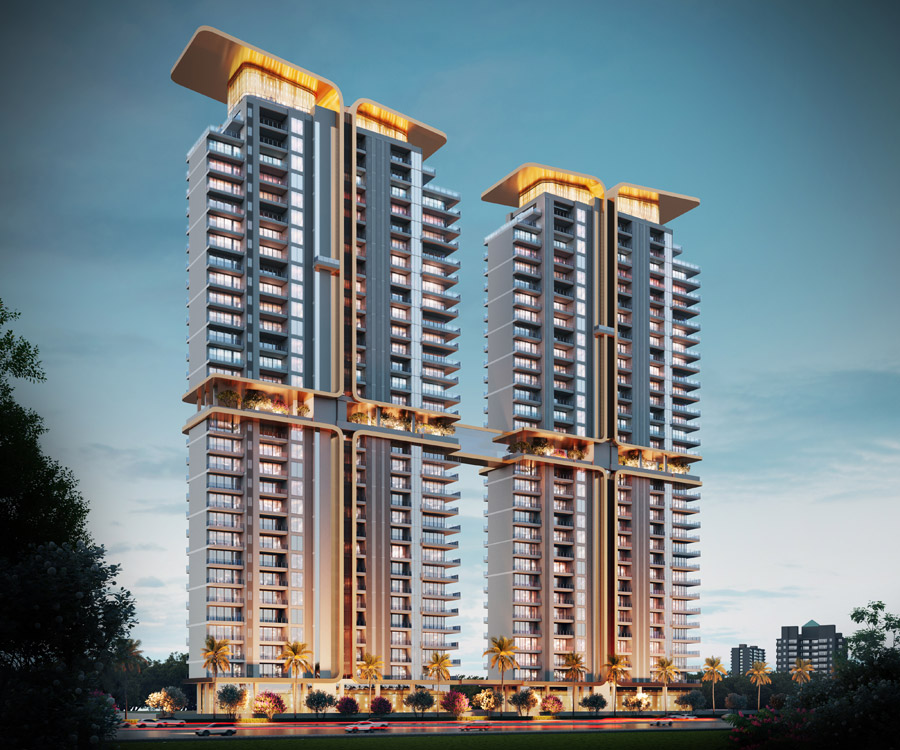
| Status | DESIGN IN PROGRESS |
| Project Details | GROUND + 30 FLOORS |
| Built Up Area | 10,00,000 SQFT |
| Client | OSWAL GROUP, LUDHIANA |
| Architects | GYAN P MATHUR, NEW DELHI |
| Structural System | SHEAR WALL- FLAT PLATE STRUCTURE |
| Special Feature | CONCRETE WALLS WITH SYSTEM FORMWORK |
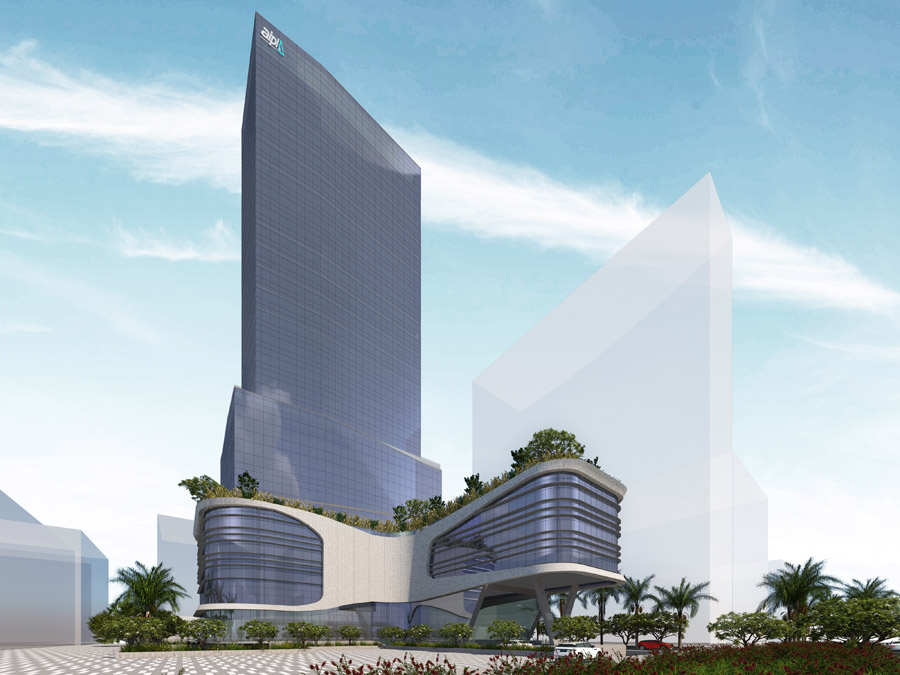
| Status | DESIGN - IN PROGRESS |
| Project Details | GROUND + 32 FLOORS |
| Built Up Area | 4,70,000 SQFT |
| Client | ADVANCE INDIA PROJECT LTD., GURGAON |
| Architects | DESIGN PLUS ARCHITECT , GURUGRAM |
| Structural System | RCC COLUMNS, SLAB & PT BEAMS FRAME STRUCTURE |
| Special Feature | PT BEAMS - SHALLOWER DEPTH |

| Status | Design 100% & Execution 90% |
| Project Details | 3 Basement + 4 Retail Floors |
| Built Up Area | 1,50,000 Sqft |
| Client | ROF Ltd. Gurgaon |
| Architects | JPS Studio Pvt. Ltd., New Delhi |
| Structural System | |
| Special Feature | Conventional RCC Column Beam Slab Framed Structure |
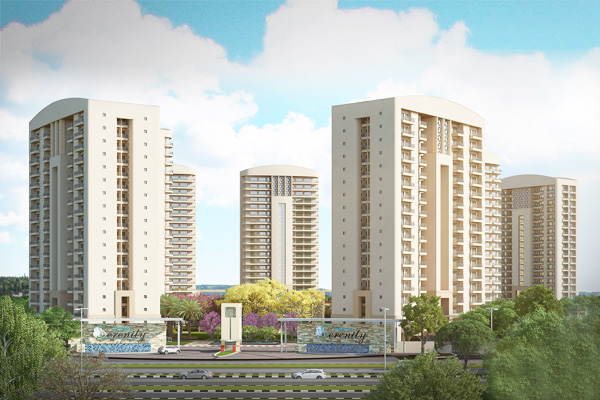
| Status | Design - 25% & Execution 20% |
| Project Details | 1 Basement + Ground + 20 Floors |
| Built Up Area | 5,00,000 Sqft. |
| Client | M3m India Private Limited, Gurgaon |
| Architects | Acpl Design Ltd. |
| Structural System | Conventional Rcc Column Beam Slab Framed Structure |
| Special Feature | Regular Structural System |
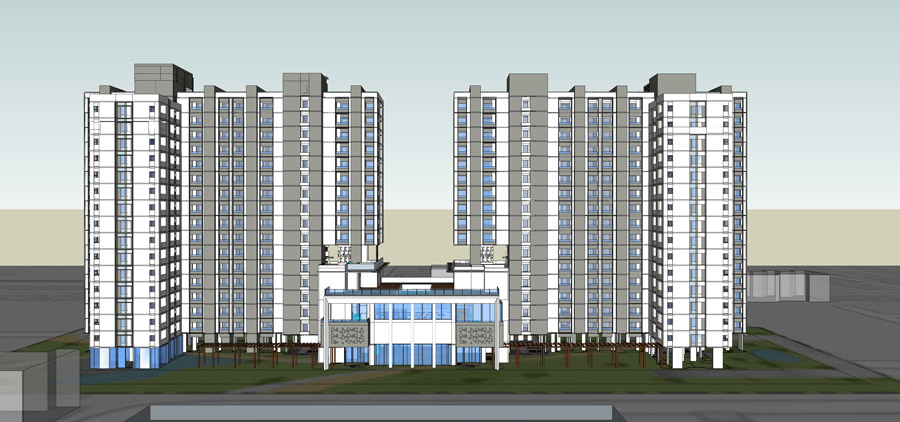
| Status | Design - STAGE - 85% |
| Project Details | GROUND + 18 FLOORS |
| Built Up Area | 4,50,000 SQFT |
| Client | PIONEER URBAN PVT LTD, GURGAON |
| Architects | ARCHITECTURAL COLLECTIVE,NEW DELHI |
| Structural System | SHEAR WALLS - FLAT PLATE STRUCTURE |
| Special Feature | CONCRETE WALLS WITH SYSTEM FORMWORK |
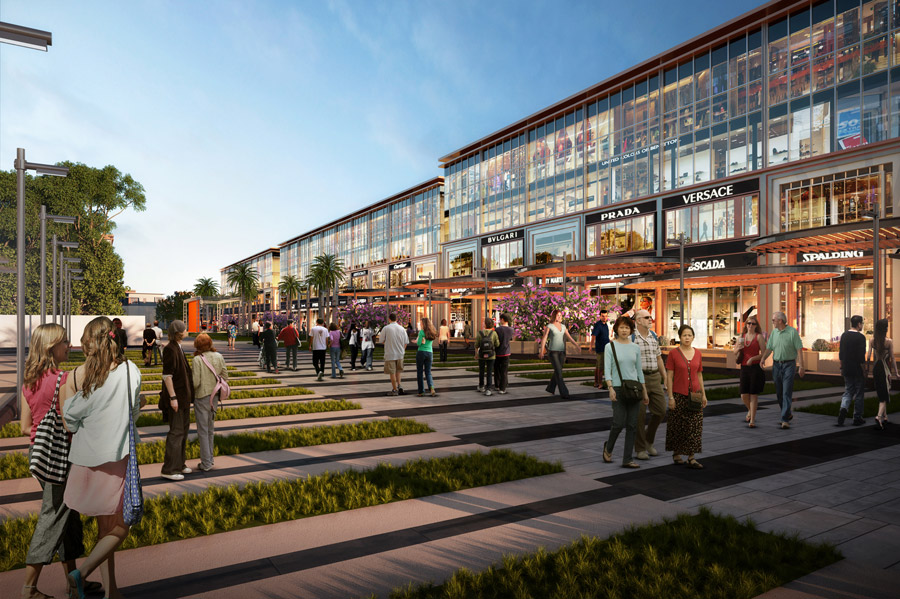
| Status | DESIGN - 90% & EXECUTION- 50% |
| Project Details | SAMPLE SCO & EXTERNAL DEVELOPMENT |
| Built Up Area | EXTERNAL DEVELOPMENT |
| Client | PARAS BUILDTECH, GURUGRAM |
| Architects | ACPL DESIGN LTD., NEW DELHI |
| Structural System | CONVENTIONAL RCC COLUMN BEAM SLAB FRAMED STRUCTURE |
| Special Feature | REGULAR STRUCTURAL SYSTEM |
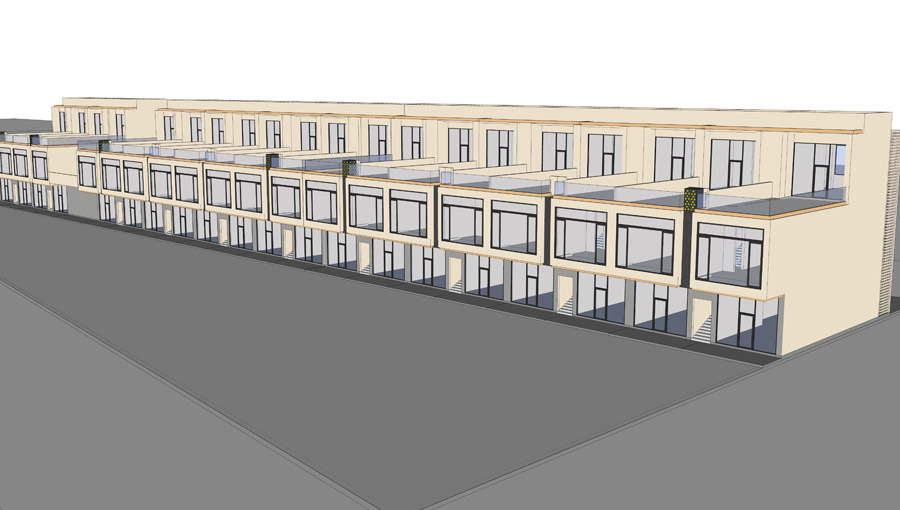
| Status | DESIGN IN PROGRESS |
| Project Details | GROUND + 1 / 2 FLOOR |
| Built Up Area | 6,30,000 SQFT |
| Client | ADVANCE INDIA PVT LTD |
| Architects | ADVANCE INDIA PVT LTD |
| Structural System | CONVENTIONAL RCC COLUMN BEAM SLAB FRAMED STRUCTURE |
| Special Feature | REGULAR STRUCTURAL SYSTEM |
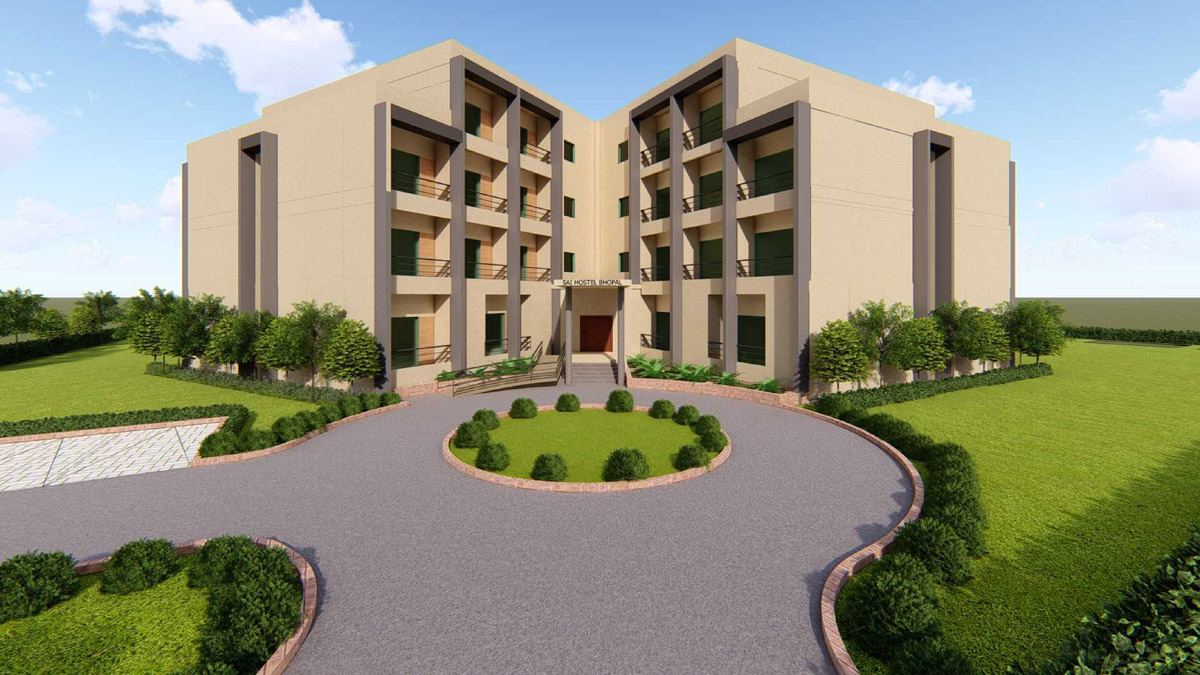
| Status | Commissioned - July 2023 |
| Project Details | GROUND + 3 FLOORS |
| Built Up Area | 1,10,000 SQFT |
| Client | SPORTS AUTHORITY OF INDIA (PMC - WAPCOS LTD) |
| Architects | PERCEPTIVE IDEAS, NEW DELHI |
| Structural System | CONVENTIONAL RCC COLUMN BEAM SLAB FRAMED STRUCTURE |
| Special Feature | REGULAR STRUCTURAL SYSTEM |
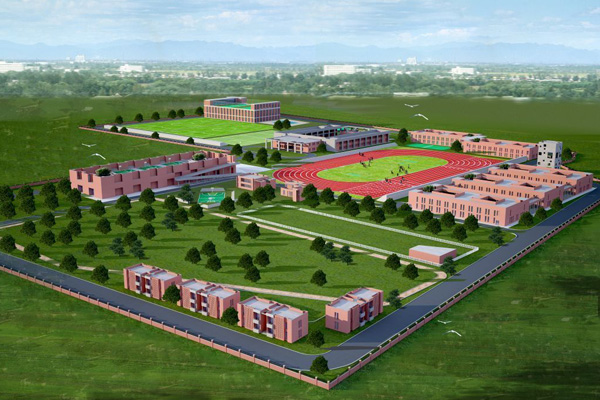
| Status | Commissioned - July 2017 |
| Project Details | Ground + 3 Floors |
| Built Up Area | 2,00,000 Sqft |
| Client | Uttar Pradesh Nagar Nirman Parishad |
| Architects | Archom Consultant |
| Structural System | Conventional RCC Column Beam Slab Framed Structure |
| Special Feature | Regular Structural System |

| Status | Commissioned - July 2023 |
| Project Details | GROUND + 3 FLOORS |
| Built Up Area | 1,10,000 SQFT |
| Client | SPORTS AUTHORITY OF INDIA (PMC WAPCOS LTD) |
| Architects | PERCEPTIVE IDEAS, NEW DELHI |
| Structural System | CONVENTIONAL RCC COLUMN BEAM SLAB FRAMED STRUCTURE |
| Special Feature | REGULAR STRUCTURAL SYSTEM |
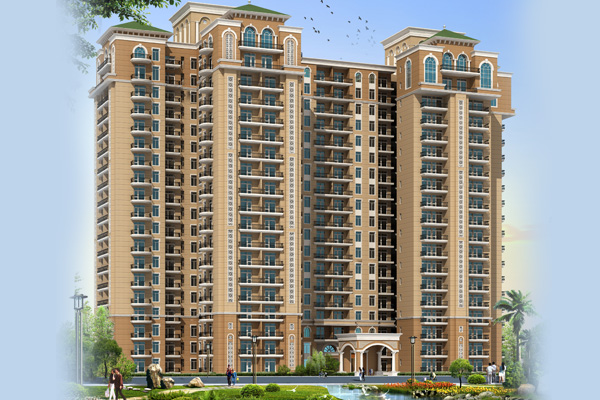
| Status | Design - 100% & Execution 75% |
| Project Details | 1 Basement + Ground + 18 Floors |
| Built Up Area | 4,80,000 Sqft |
| Client | Omaxe Ltd, New Delhi |
| Architects | Omaxe Ltd, New Delhi |
| Structural System | Conventional Rcc Column Beam Slab Framed Structure |
| Special Feature | Regular Structural System |

| Status | Design - 30% & Execution 10% |
| Project Details | 1 Basement + Ground + 22 Floors - 7 Towers |
| Built Up Area | 12,00,000 Sqft |
| Client | Omaxe Ltd, New Delhi |
| Architects | Omaxe Ltd, New Delhi |
| Structural System | Conventional Rcc Column Beam Slab Framed Structure |
| Special Feature | Regular Structural System |
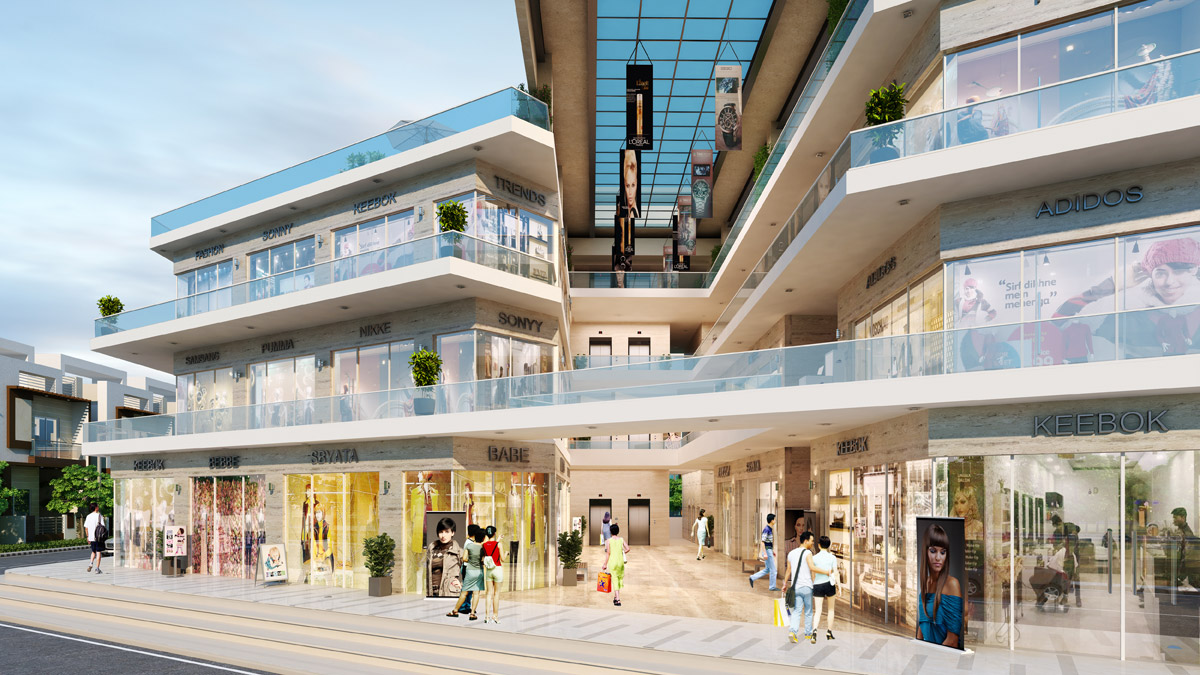
| Status | Commissioned - July 2019 |
| Project Details | 4 RETAIL FLOORS |
| Built Up Area | 1,50,000 SQFT |
| Client | ROF Ltd. Gurgaon |
| Architects | JPS Design Studio Pvt. Ltd., New Delhi |
| Structural System | CONVENTIONAL RCC COLUMN BEAM SLAB FRAMED STRUCTURE |
| Special Feature | REGULAR STRUCTURAL SYSTEM |
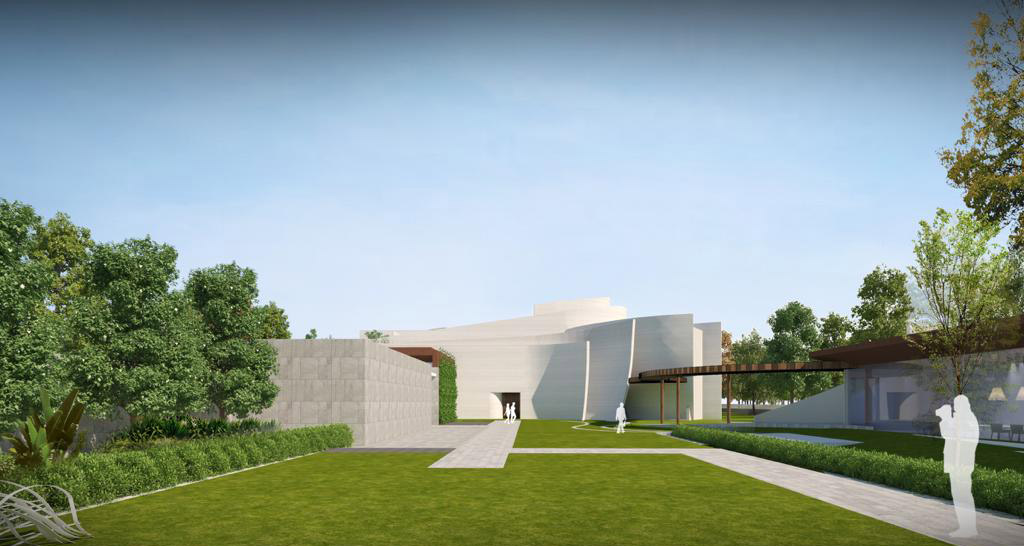
| Status | COMISSIONED - DEC 2022 |
| Project Details | GROUND + 1 FLOORS |
| Built Up Area | 25,000 SQFT |
| Client | -- |
| Architects | MORPHOGENESIS DESIGN STUDIO, NEW DELHI |
| Structural System | CONVENTIONAL RCC COLUMN BEAM SLAB FRAMED STRUCTURE |
| Special Feature | CURVED RCC WALLS IN PLAN & ELEVATION |

| Status | STRUCTURE COMPLETED MAY 2023 |
| Project Details | GROUND + 3 FLOORS |
| Built Up Area | 27,000 SQFT |
| Client | -- |
| Architects | Morphogenesis, New Delhi |
| Structural System | CONVENTIONAL RCC COLUMN BEAM SLAB FRAMED STRUCTURE |
| Special Feature | REGULAR STRUCTURAL SYSTEM |
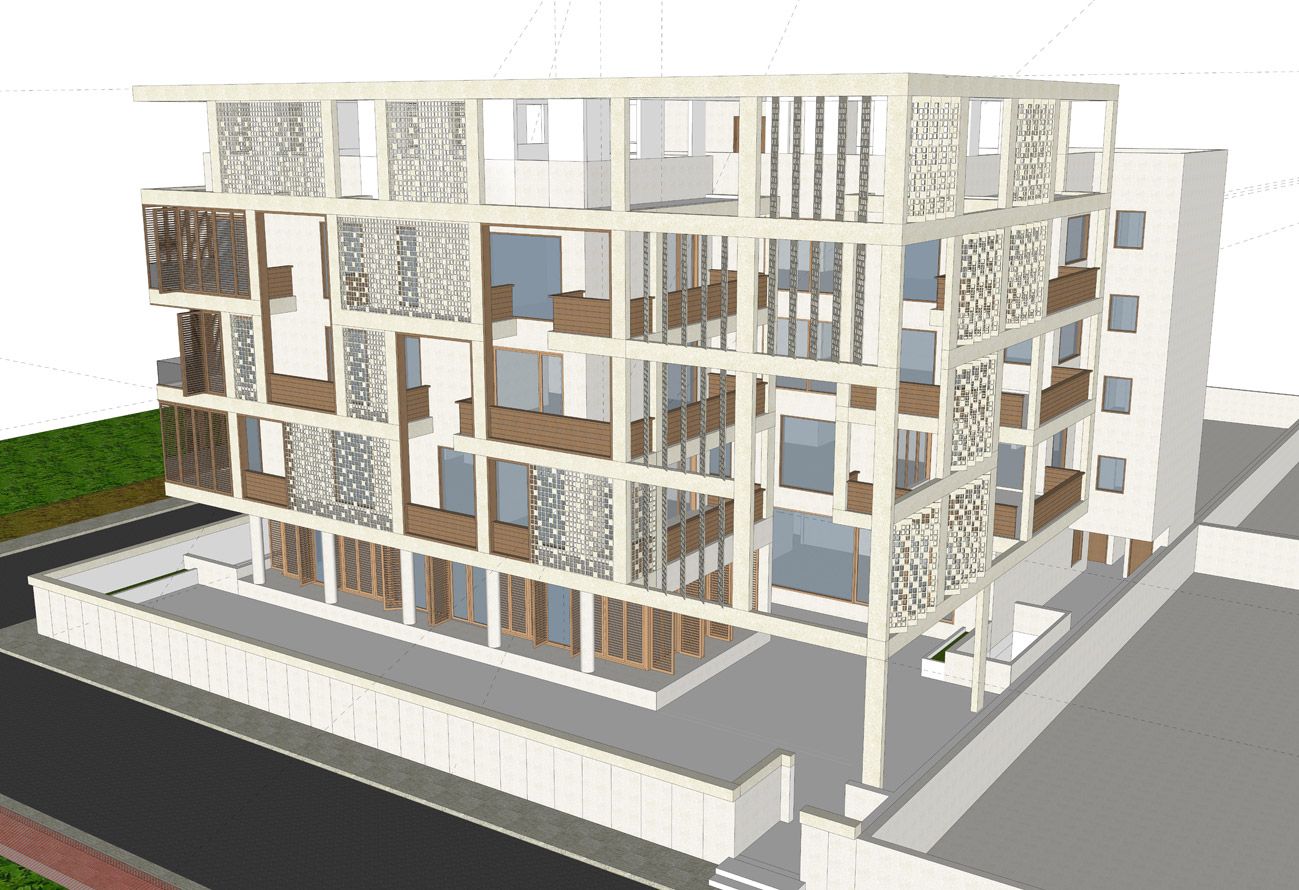
| Status | Commissioned - SEPTEMBER 2023 |
| Project Details | GROUND + 3 FLOORS |
| Built Up Area | 24,000 SQFT |
| Client | -- |
| Architects | TEAM3 ARCHITECTS, NEW DELHI |
| Structural System | CONVENTIONAL RCC COLUMN BEAM SLAB FRAMED STRUCTURE |
| Special Feature | REGULAR STRUCTURAL SYSTEM |

| Status | Commissioned - SEPTEMBER 2023 |
| Project Details | GROUND + 2 FLOORS |
| Built Up Area | 12,000 SQFT |
| Client | -- |
| Architects | SPACE AVS BANGLORE |
| Structural System | CONVENTIONAL RCC COLUMN BEAM SLAB FRAMED STRUCTURE |
| Special Feature | REGULAR STRUCTURAL SYSTEM |
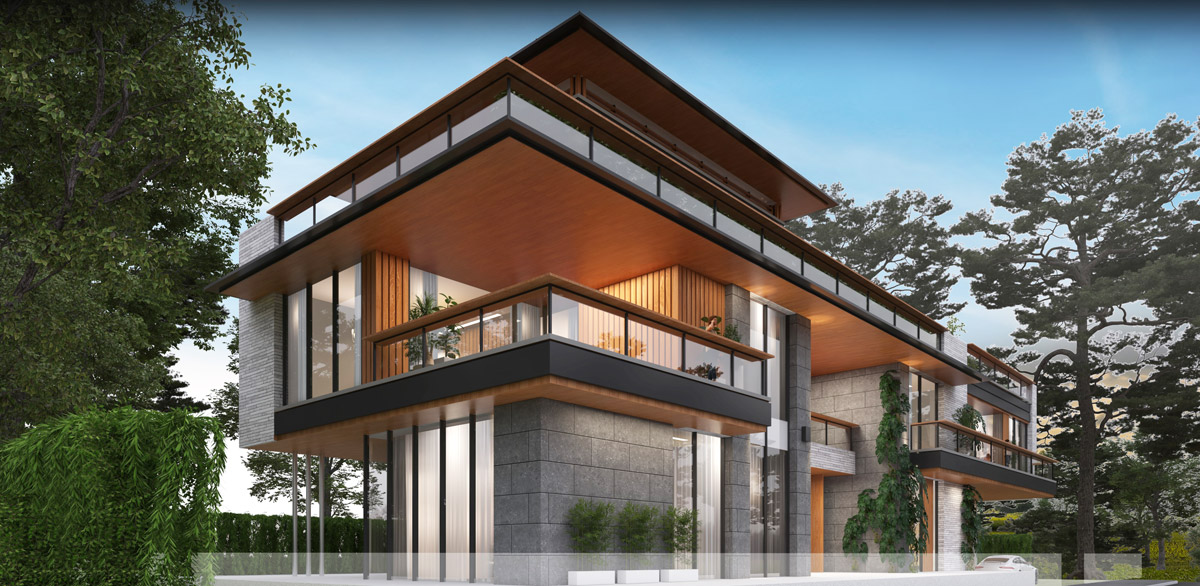
| Status | Design - 75% & Execution - 25% |
| Project Details | GROUND + 3 FLOORS |
| Built Up Area | 18,000 SQFT |
| Client | -- |
| Architects | Morphogenesis, New Delhi |
| Structural System | CONVENTIONAL RCC COLUMN BEAM SLAB FRAMED STRUCTURE |
| Special Feature | REGULAR STRUCTURAL SYSTEM |

| Status | Commissioned - July 2022 |
| Project Details | GROUND + 3 FLOORS |
| Built Up Area | 15,000 SQFT |
| Client | -- |
| Architects | MORPHOGENESIS DESIGN STUDIO, NEW DELHI |
| Structural System | CONVENTIONAL RCC COLUMN BEAM SLAB FRAMED STRUCTURE |
| Special Feature | LARGE CANTILEVER PROJECTIONS |
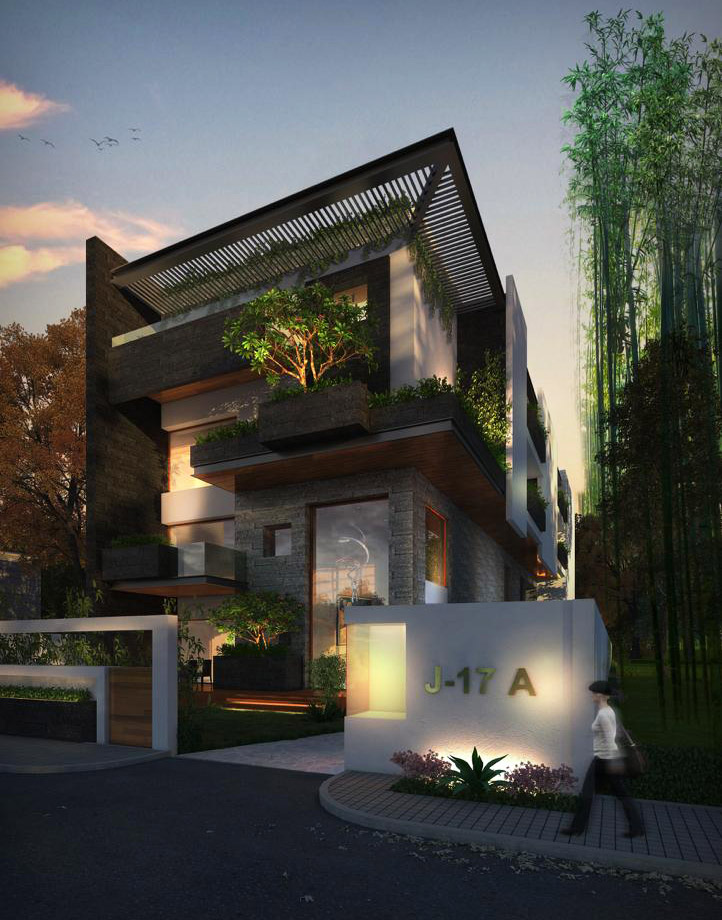
| Status | COMISSIONED - DEC 2018 |
| Project Details | GROUND + 3 FLOORS |
| Built Up Area | 30,000 SQFT |
| Client | -- |
| Architects | Morphogenesis, New Delhi |
| Structural System | CONVENTIONAL RCC COLUMN BEAM SLAB FRAMED STRUCTURE |
| Special Feature | REGULAR STRUCTURAL SYSTEM |
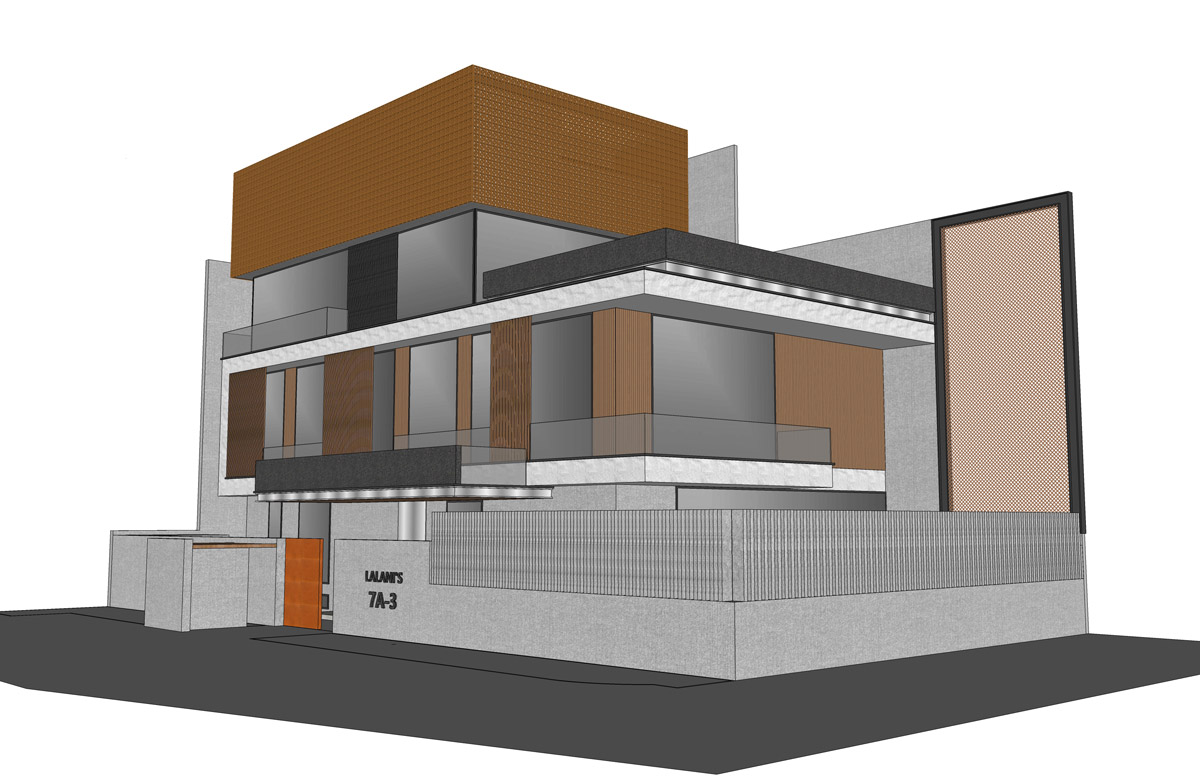
| Status | Commissioned - SEPTEMBER 2023 |
| Project Details | GROUND + 3 FLOORS |
| Built Up Area | 11,000 SQFT |
| Client | -- |
| Architects | Morphogenesis, New Delhi |
| Structural System | CONVENTIONAL RCC COLUMN BEAM SLAB FRAMED STRUCTURE |
| Special Feature | REGULAR STRUCTURAL SYSTEM |
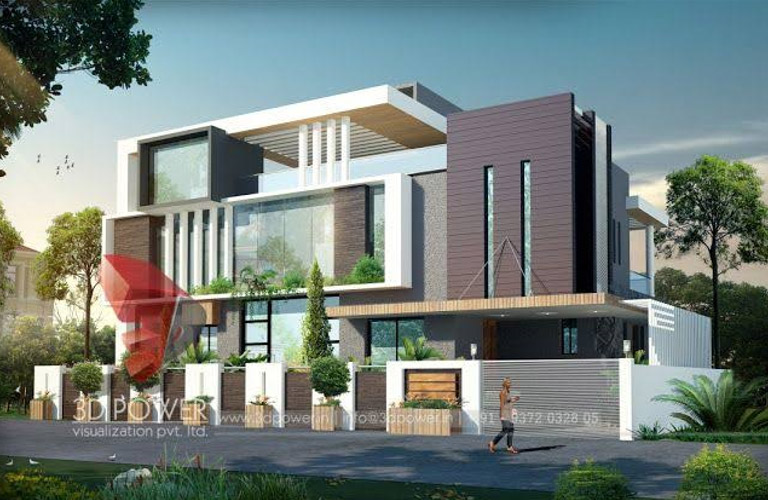
| Status | Commissioned - MARCH 2019 |
| Project Details | GROUND + 1 FLOORS |
| Built Up Area | 15,000 SQFT |
| Client | -- |
| Architects | SANJIV SHARMA & ASSOCIATES, NEW DELHI |
| Structural System | CONVENTIONAL RCC COLUMN BEAM SLAB FRAMED STRUCTURE |
| Special Feature | REGULAR STRUCTURAL SYSTEM |

| Status | Design - 100% & Execution 75% |
| Project Details | GROUND + 2 FLOORS |
| Built Up Area | 1,20,000 SQFT |
| Client | INDIAN ACADEMY SCHOOL |
| Architects | BHUMIPUTRA ARCHITECTURE, BANGALORE |
| Structural System | CONVENTIONAL RCC COLUMN BEAM SLAB FRAMED STRUCTURE |
| Special Feature | REGULAR STRUCTURAL SYSTEM IN CIRCULAR GEOMETRY |

| Status | COMISSIONED - DEC 2021 |
| Project Details | LOW RISE STRUCTURES + LARGE SPAN BANQUET |
| Built Up Area | 1,80,000 SQFT |
| Client | MAGLESISURES PVT LTD, VISHAKHAPATNAM |
| Architects | UPPAL GHOSH ASSOCIATES, NEW DELHI |
| Structural System | CONVENTIONAL RCC COLUMN BEAM SLAB FRAMED STRUCTURE |
| Special Feature | UNDULATED ROCKY TERRAIN SITE + 28M SPAN RCC BEAM BANQUET HALL |

| Status | DESIGN - 90% & EXECUTION- 20% |
| Project Details | GROUND + 4 FLOORS |
| Built Up Area | 1,65,000 SQFT |
| Client | PYRAMID INFRATECH PVT LTD |
| Architects | ACPL DESIGN LTD., NEW DELHI |
| Structural System | CONVENTIONAL RCC COLUMN BEAM SLAB FRAMED STRUCTURE |
| Special Feature | REGULAR STRUCTURAL SYSTEM |
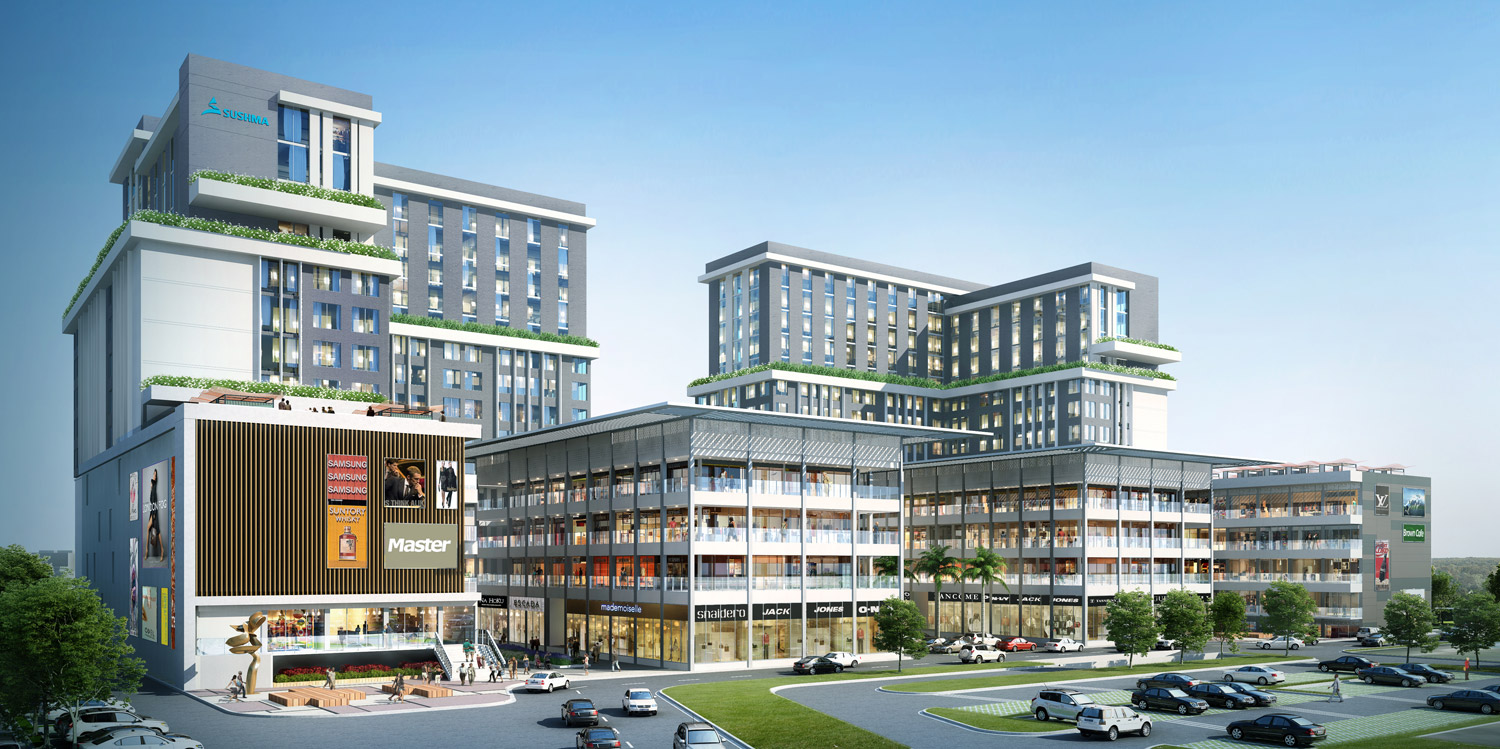
| Status | Design - 90% & Execution - 60% |
| Project Details | 4 RETAIL FLOORS |
| Built Up Area | 3,00,000 SQFT |
| Client | SUSHMA BUILDERS CHANDIGARH |
| Architects | RANJIT SABIKHI ARCHITECTS NEW DELHI |
| Structural System | CONVENTIONAL RCC COLUMN BEAM SLAB FRAMED STRUCTURE |
| Special Feature | REGULAR STRUCTURAL SYSTEM |

| Status | Design - 90% & Execution 60% |
| Project Details | GROUND + 12 FLOORS |
| Built Up Area | 6,00,000 SQFT |
| Client | SUSHMA BUILDERS CHANDIGARH |
| Architects | RANJIT SABIKHI ARCHITECTS NEW DELHI |
| Structural System | CONVENTIONAL RCC COLUMN BEAM SLAB FRAMED STRUCTURE |
| Special Feature | REGULAR STRUCTURAL SYSTEM |
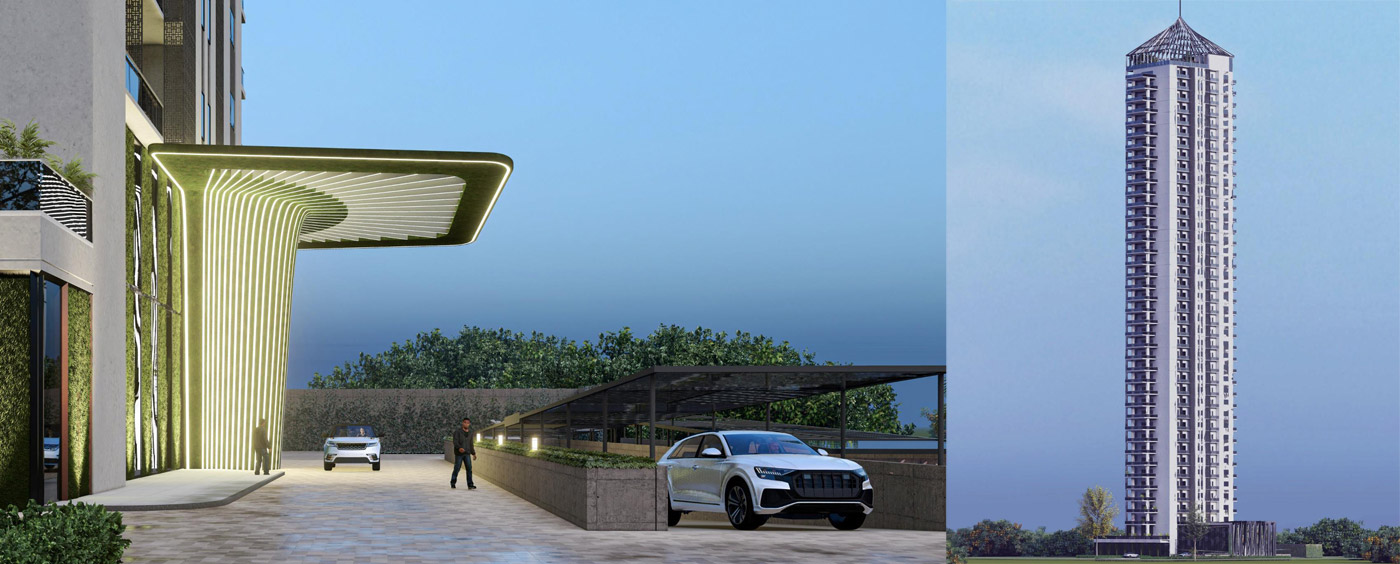
| Status | DESIGN IN PROGRESS |
| Project Details | GROUND + 40 FLOORS |
| Built Up Area | 4,00,000 SQFT |
| Client | PRESTIGIA LLP |
| Architects | C. P. KUKREJA ARCHITECTS, NEW DELHI |
| Structural System | SHEAR WALL- FLAT PLATE STRUCTURE |
| Special Feature | CONCRETE WALLS WITH SYSTEM FORMWORK |
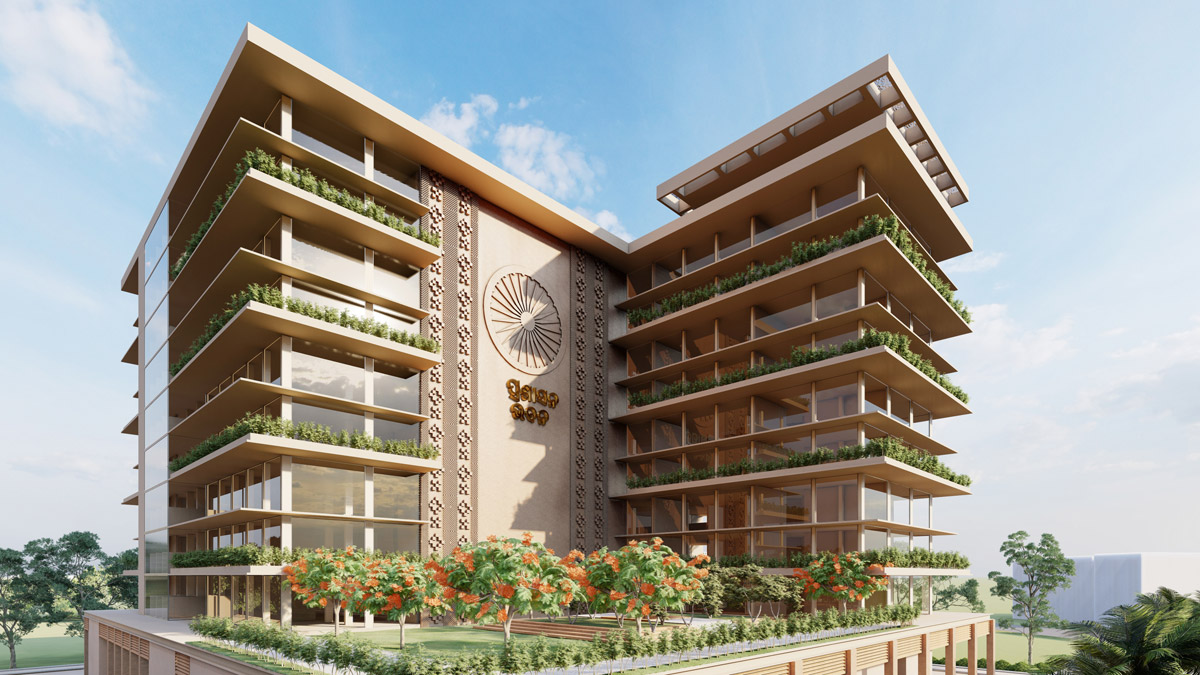
| Status | Design - 100% & Execution 60% |
| Project Details | GROUND + 9 FLOORS |
| Built Up Area | 2,10,000 SQFT |
| Client | STATE GOVERNMENT OF ORISSA |
| Architects | BHUMIPUTRA ARCHITECTURE BANGALORE |
| Structural System | CONVENTIONAL COLUMN - BEAM - SLAB STRUCTURAL SYSTEM |
| Special Feature | REGULAR STRUCTURAL SYSTEM |
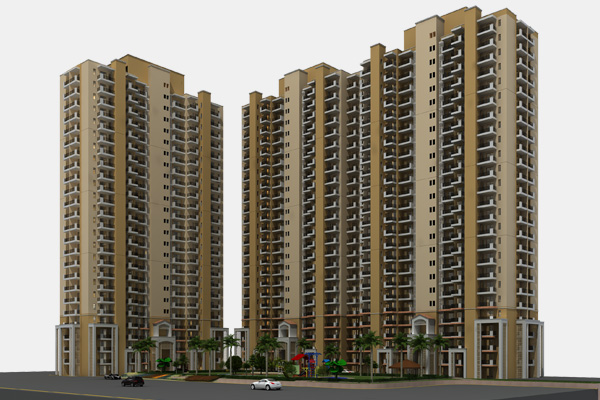
| Status | Design - 10% & Execution 0% |
| Project Details | 3 Basement + Ground + 25 Floors |
| Built Up Area | 6,00,000 Sqft |
| Client | Emaar Ltd., Gurgaon |
| Architects | Arcop, Gurgaon |
| Structural System | Shear Walls - Flat Plate Structure |
| Special Feature | All Walls As RCC - Aluminum Shuttering |
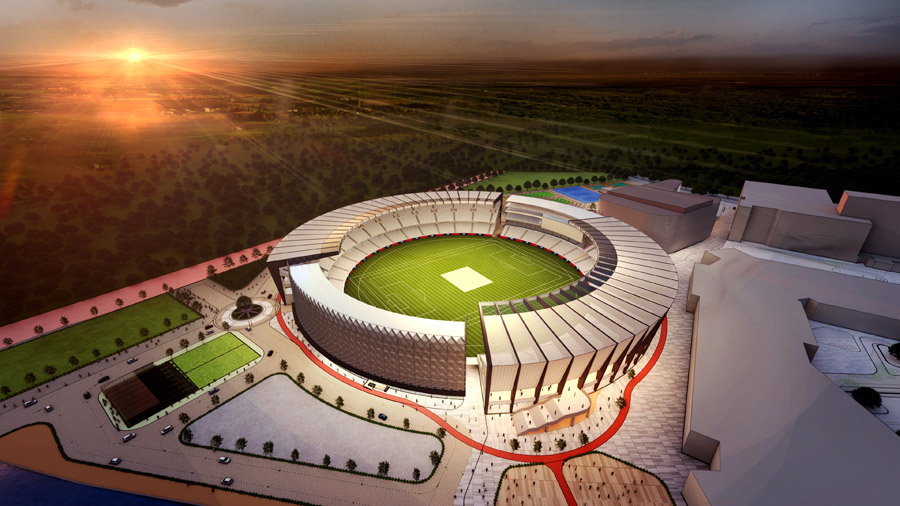
| Status | DESIGN IN PROGRESS |
| Project Details | GROUND + 7 FLOORS |
| Built Up Area | 45,000 SEAT STADIUM |
| Client | OMAXE LTD, NEW DELHI |
| Architects | SIKKA ARCHITECTS & ASSOCIATES, NEW DELHI & COLLAGE DESIGN PVT LTD |
| Structural System | CONVENTIONAL COLUMN - BEAM - SLAB STRUCTURAL SYSTEM |
| Special Feature | INTERNATIONAL STADIUM FOR CRICKET/FOOTBALL WITH 30,000 SEATING CAPACITY |
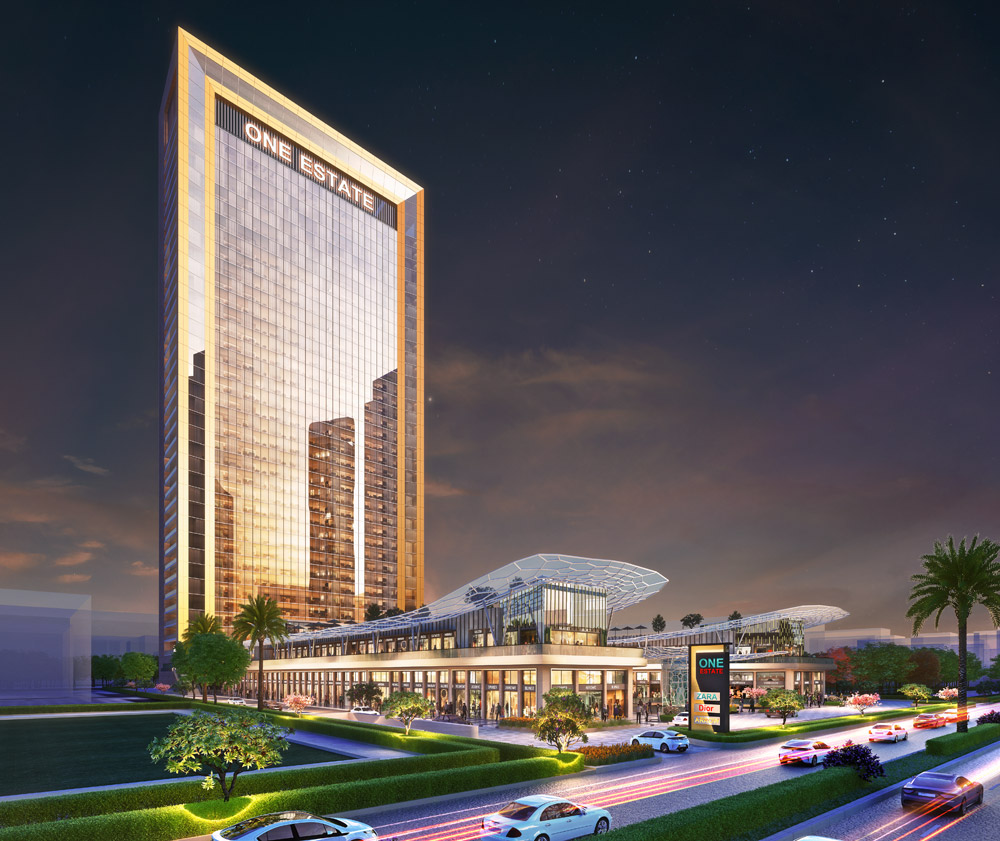
| Status | Design - 90% & Execution 40% |
| Project Details | GROUND + 37 FLOORS |
| Built Up Area | 12,50,000 SQFT |
| Client | ANAND HABITAT INFRASTRUCTURE PVT LTD., NOIDA |
| Architects | GYAM MATHUR,NEW DELHI |
| Structural System | STRUCTURAL WALL SYSTEM |
| Special Feature | TALL BUILDING - HIGH ASPECT RATIO (B/H) |
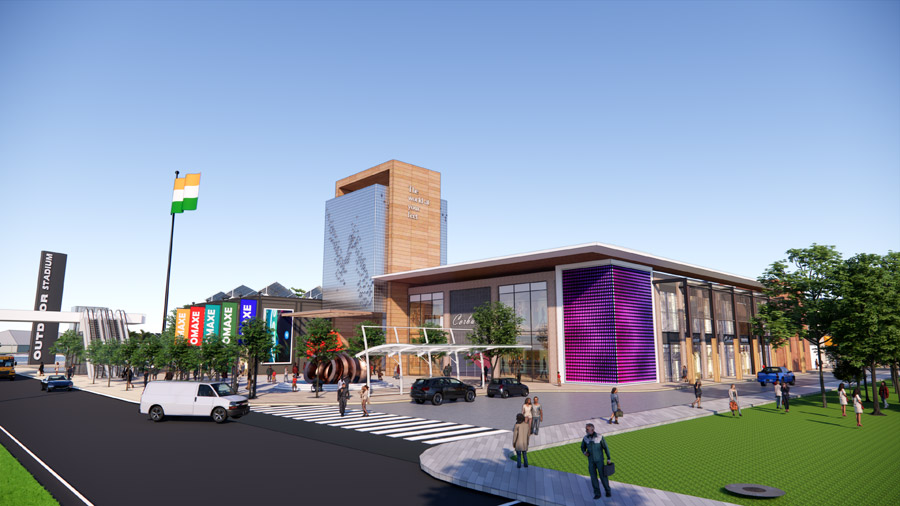
| Status | DESIGN IN PROGRESS |
| Project Details | RETAIL - GROUND + 2 FLOORS, CLUB - GROUND + 9 FLOORS |
| Built Up Area | 19,30,000 SQFT |
| Client | WORLDSTREET SPORTS CENTRE LIMITED, NEW DELHI |
| Architects | GYAN P MATHUR & ASSOCIATES PVT LTD, NEW DELHI & BENTEL ASSOCIATES , MUMBAI |
| Structural System | CONVENTIONAL RCC COLUMN BEAM SLAB FRAMED STRUCTURE |
| Special Feature | REGULAR STRUCTURAL SYSTEM |
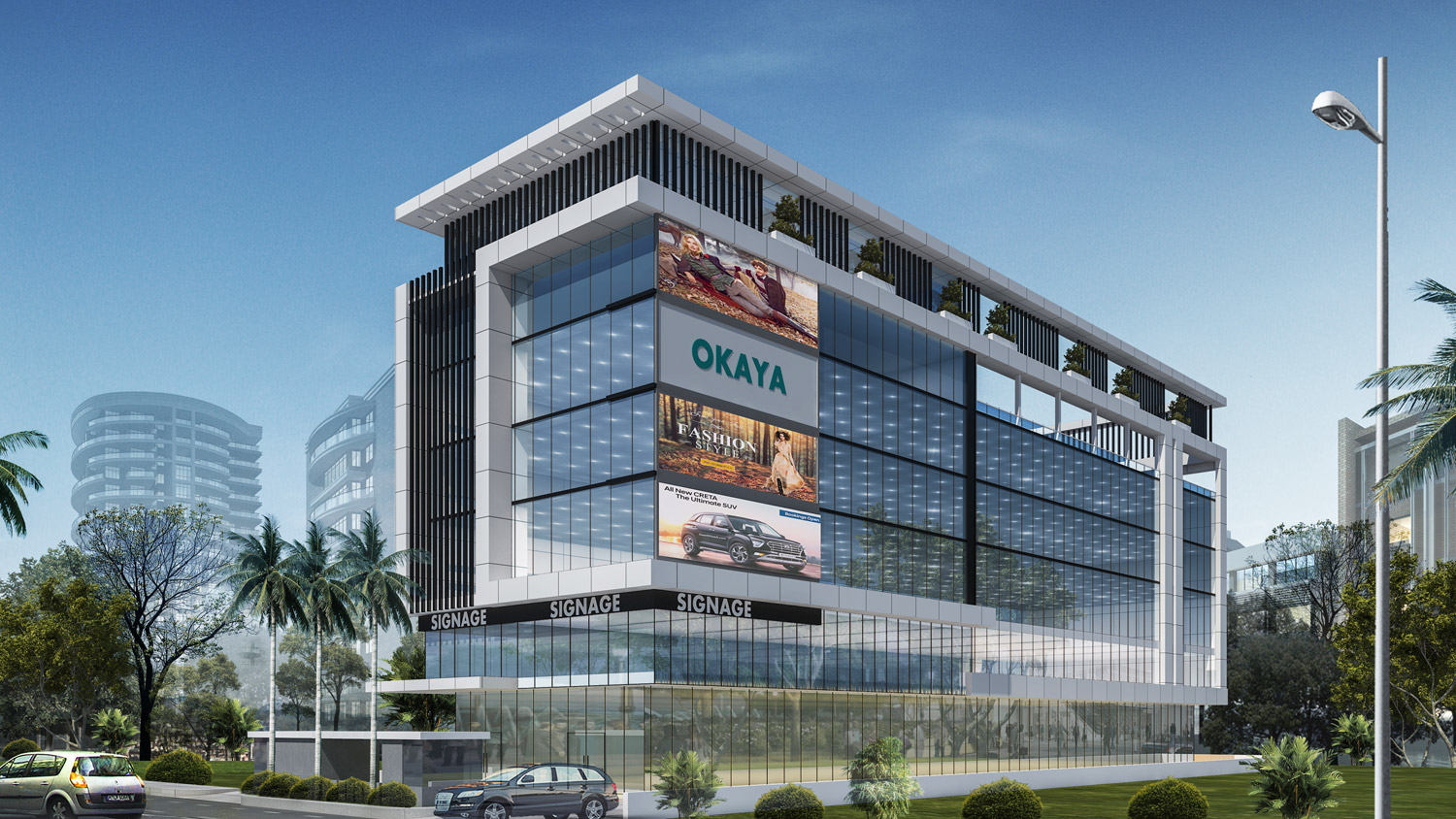
| Status | STRUCTURE COMPLETED JUNE 2023 |
| Project Details | GROUND + 8 FLOORS |
| Built Up Area | 160000 SQFT |
| Client | MICROTECHLTD., NEW DELHI |
| Architects | M/S JPS DESIGN STUDIO PVT LTD., NEW DELHI |
| Structural System | CONVENTIONAL RCC COLUMN BEAM SLAB FRAMED STRUCTURE |
| Special Feature | REGULAR STRUCTURAL SYSTEM |
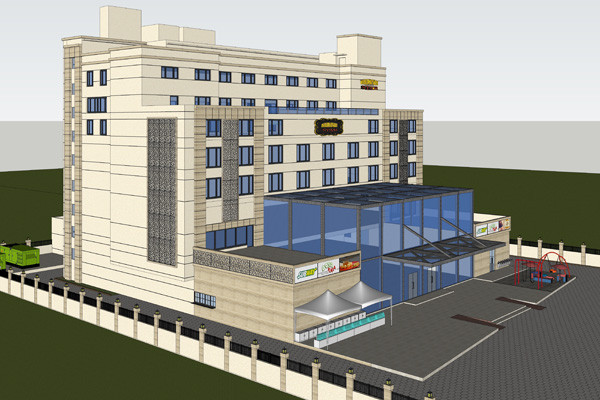
| Status | Design - 85% & Execution - 60% |
| Project Details | 2 Basement + Ground + 6 Floors |
| Built Up Area | 1,50,000 Sqft |
| Client | Neelkanth Resorts Pvt Ltd, New Delhi |
| Architects | Sanjiv Sharma & Associates , New Delhi |
| Structural System | Conventional RCC Column Beam Slab Framed Structure |
| Special Feature | Structural System Involves Transfer Beam & 30m Span Coffer Slab For Banquet Hall |
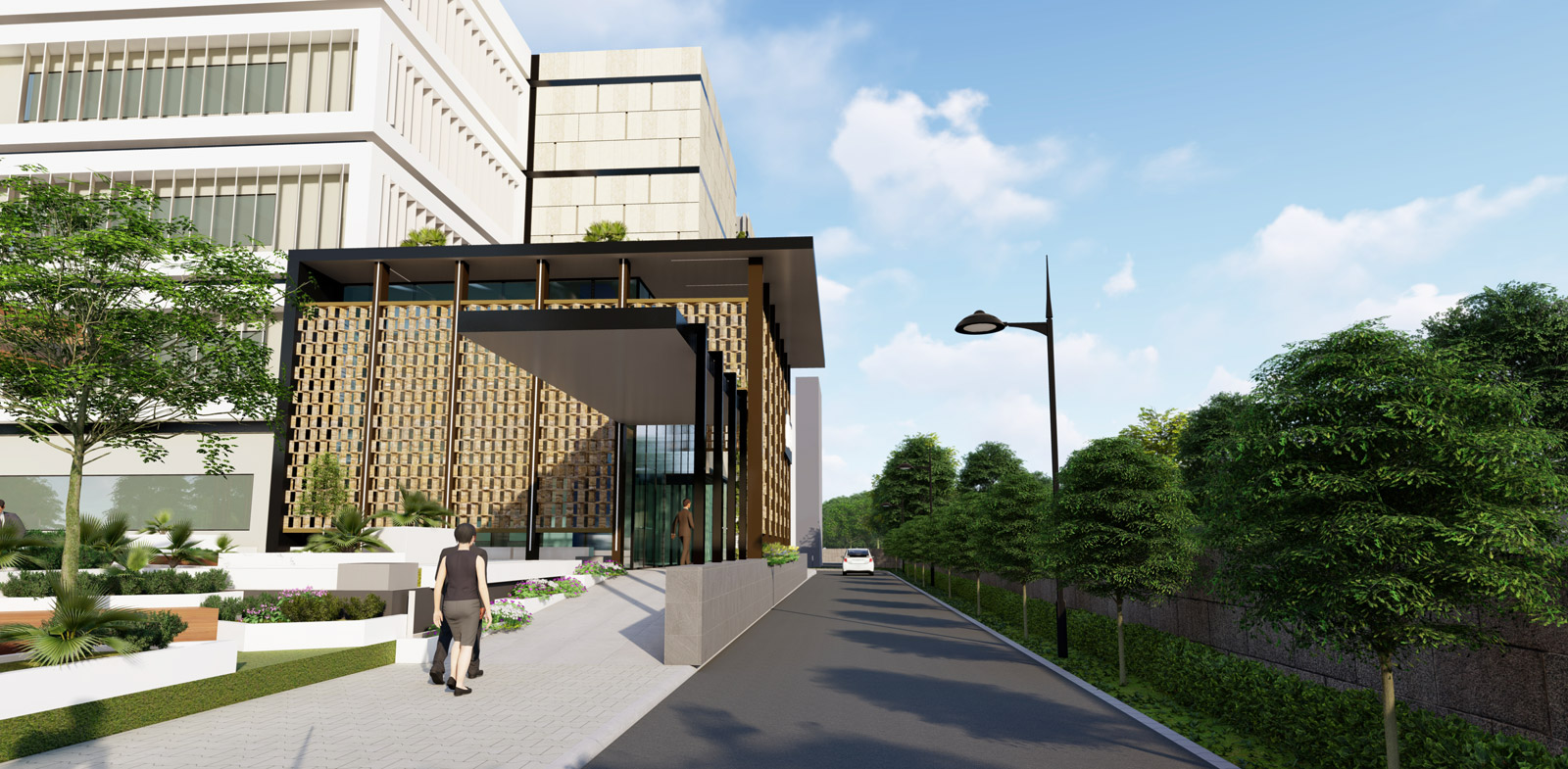
| Status | Commissioned - Aug 2022 |
| Project Details | GROUND + 5 FLOORS |
| Built Up Area | 1,40,000 SQFT |
| Client | NAV JAIPUR |
| Architects | Plumb Design, New Delhi |
| Structural System | CONVENTIONAL RCC COLUMN BEAM SLAB FRAMED STRUCTURE |
| Special Feature | MASSIVE ELEVATION FEATURES |
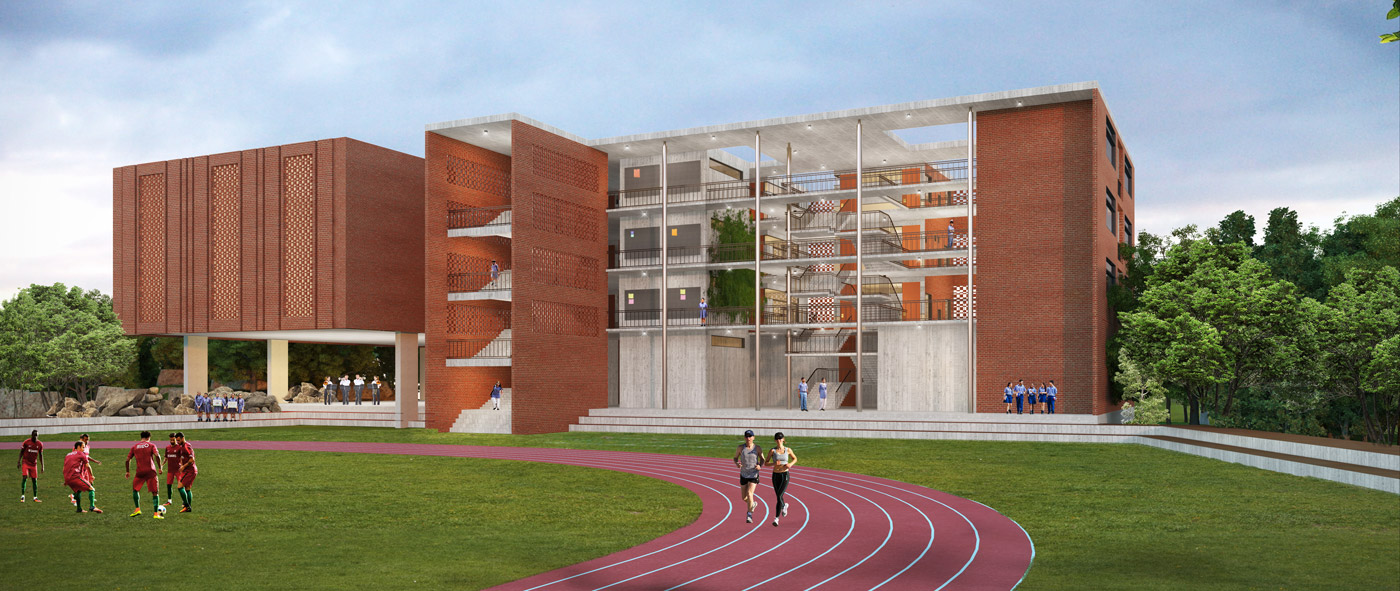
| Status | DESIGN IN PROGRESS |
| Project Details | GROUND + 3 FLOORS |
| Built Up Area | 50,000 SQFT |
| Client | Modern School NEW DELHI |
| Architects | MORPHOGENESIS, NEW DELHI |
| Structural System | CONVENTIONAL RCC COLUMN BEAM SLAB FRAMED STRUCTURE |
| Special Feature | REGULAR STRUCTURAL SYSTEM IN CIRCULAR GEOMETRY |
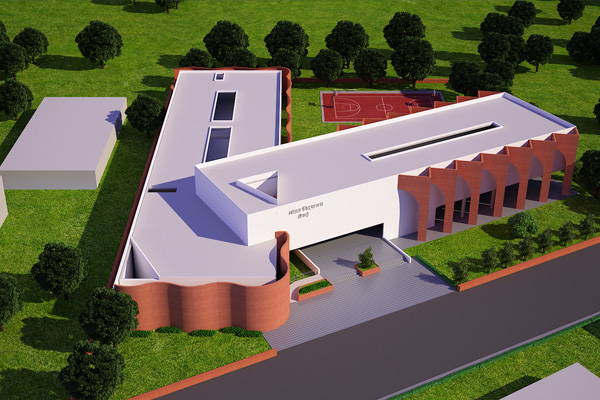
| Status | Commissioned - July 2017 |
| Project Details | Ground + 3 Floors |
| Built Up Area | 65,000 Sqft |
| Client | Uttar Pradesh Nagar Nirman Parishad |
| Architects | Archom Consultant |
| Structural System | Conventional RCC Column Beam Slab Framed Structure |
| Special Feature | Regular Structural System |
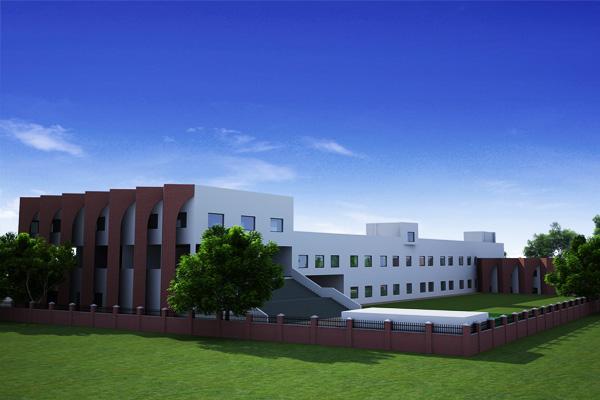
| Status | Commissioned - July 2017 |
| Project Details | Ground + 3 Floors |
| Built Up Area | 65,000 Sqft |
| Client | Uttar Pradesh Nagar Nirman Parishad |
| Architects | Archom Consultant |
| Structural System | Conventional RCC Column Beam Slab Framed Structure |
| Special Feature | Regular Structural System |
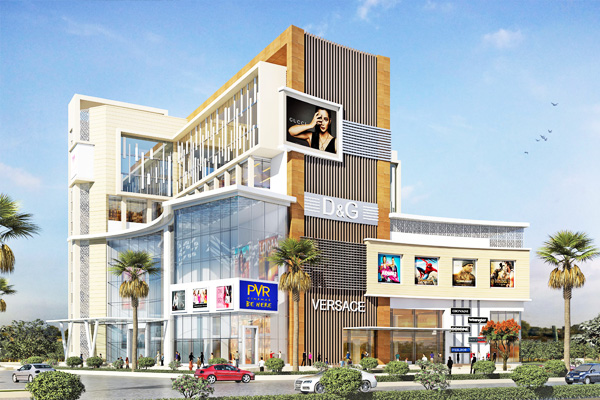
| Status | Design 35% & Execution 20% |
| Project Details | 3 Basement + 3 Retail Floors + 6 Multiplex |
| Built Up Area | 4,00,000 Sqft |
| Client | MI Developers, Lucknow |
| Architects | Gyan P Mathur & Associates Pvt. Ltd. |
| Structural System | Conventional RCC Column Beam + Post Tensioned Beams |
| Special Feature | Structural Systems With Large Spans + Transfer Beams For Hotel Floors. |

| Status | DESIGN - IN PROGRESS |
| Project Details | GROUND + 4 / 8 FLOORS |
| Built Up Area | 5,00,000 SQFT |
| Client | MDI, GURGAON |
| Architects | C P KUKREJA, NEW DELHI |
| Structural System | CONVENTIONAL RCC COLUMN BEAM SLAB FRAMED STRUCTURE |
| Special Feature | REGULAR STRUCTURAL SYSTEM - EXPOSED BRICKWORK FAÇADE + LARGE SPAN TRUSS |
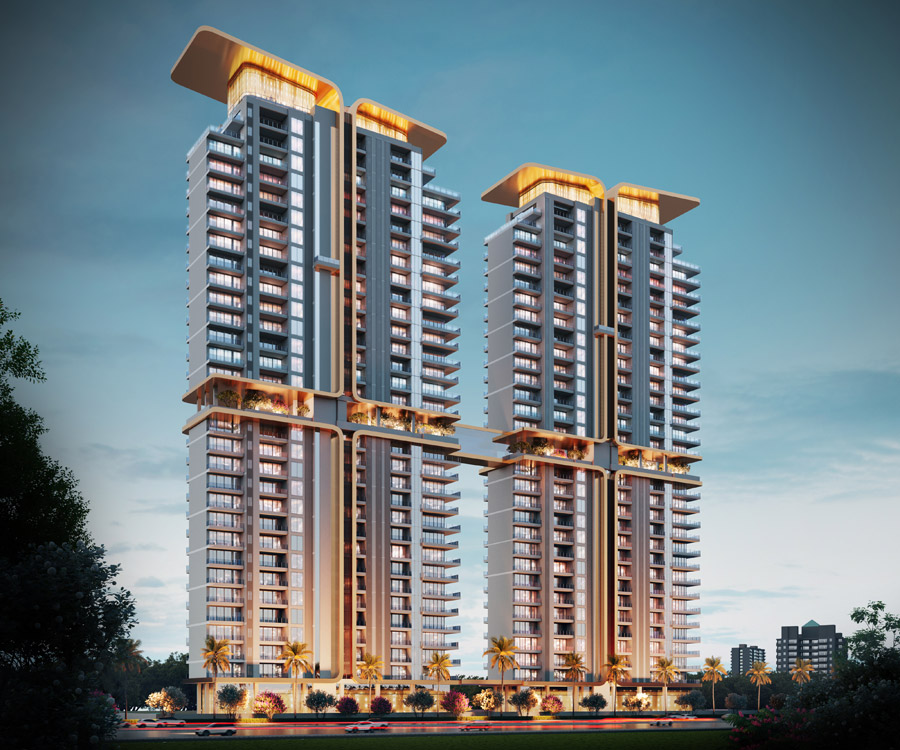
| Status | DESIGN - IN PROGRESS |
| Project Details | GROUND + 7 FLOORS |
| Built Up Area | 5,00,000 SQFT |
| Client | V3S PVT. PLTD., DELHI |
| Architects | GPM ARCHITECTS AND PLANNERS, NEW DELHI |
| Structural System | CONVENTIONAL RCC COLUMN BEAM SLAB FRAMED STRUCTURE |
| Special Feature | REGULAR STRUCTURAL SYSTEM |

| Status | Commissioned - DECEMBER 2020 |
| Project Details | GROUND + 7 FLOORS |
| Built Up Area | 1,00,000 SQFT |
| Client | Manjeera Hotel & Resorts Pvt. Ltd. Hyderabad |
| Architects | MAITHEL AND ASSOCIATES JAIPUR |
| Structural System | CONVENTIONAL RCC COLUMN BEAM SLAB FRAMED STRUCTURE |
| Special Feature | REGULAR STRUCTURAL SYSTEM + CONVENTIONAL CENTRE OF 30 M SPAN IN STEEL TRUSSES |

| Status | Design - 80% & Execution 60%(HOLD) |
| Project Details | 3 RETAIL FLOORS + MULTIPLEX - 4 SCREENS |
| Built Up Area | 3,50,000 SQFT |
| Client | MANJEERA DEVELOPERS HYDERABAD |
| Architects | MAITHEL AND ASSOCIATES JAIPUR |
| Structural System | CONVENTIONAL RCC COLUMN BEAM SLAB FRAMED STRUCTURE |
| Special Feature | REGULAR STRUCTURAL SYSTEM |
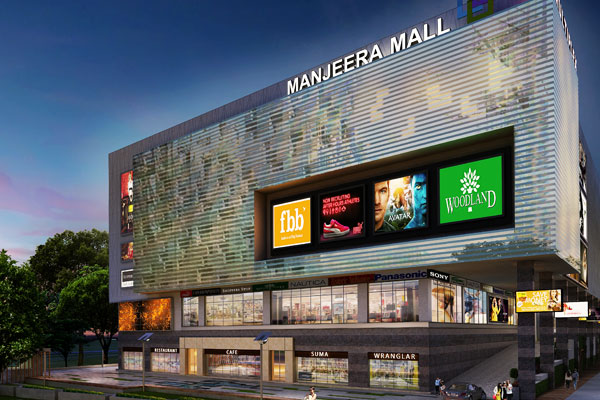
| Status | Design - 85% & Execution - 60% |
| Project Details | 1 Basement + Ground +7 Floors |
| Built Up Area | 1,00,000 Sqft |
| Client | Manjeera Hotel & Resorts Pvt. Ltd. Hyderabad |
| Architects | Maithel And Associates, Jaipur |
| Structural System | Conventional RCC Column Beam Slab Framed Structure |
| Special Feature | Regular Structural System + Conventional Centre Of 30 M Spain In Steel Trusses |
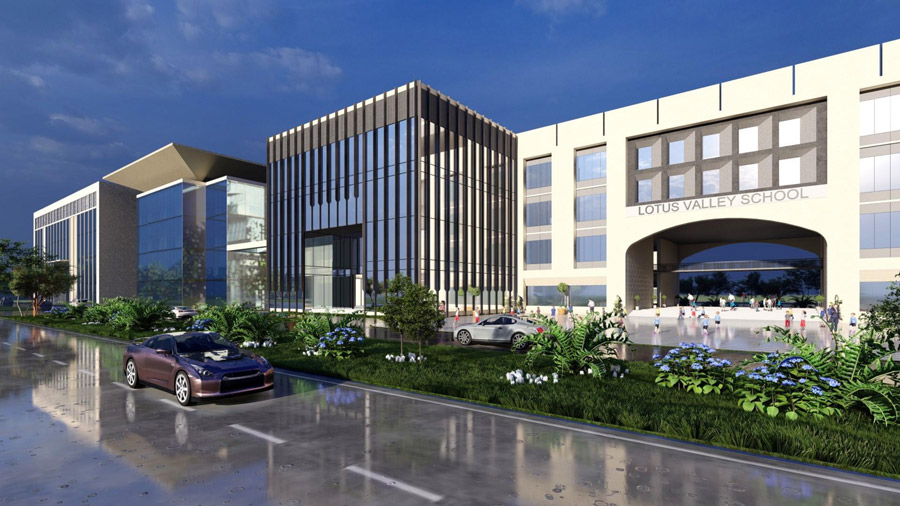
| Status | DESIGN -100% & EXECUTION - 60% |
| Project Details | GROUND + 3 FLOORS |
| Built Up Area | 1,45,000 SQFT |
| Client | LOTUS VALLEY SCHOOL, GREATER NOIDA |
| Architects | ACPL DESIGN LTD., NEW DELHI |
| Structural System | CONVENTIONAL RCC COLUMN BEAM SLAB FRAMED STRUCTURE |
| Special Feature | LARGE SPANS IN ARCHES FOR CONNECTING CORRIDORS |
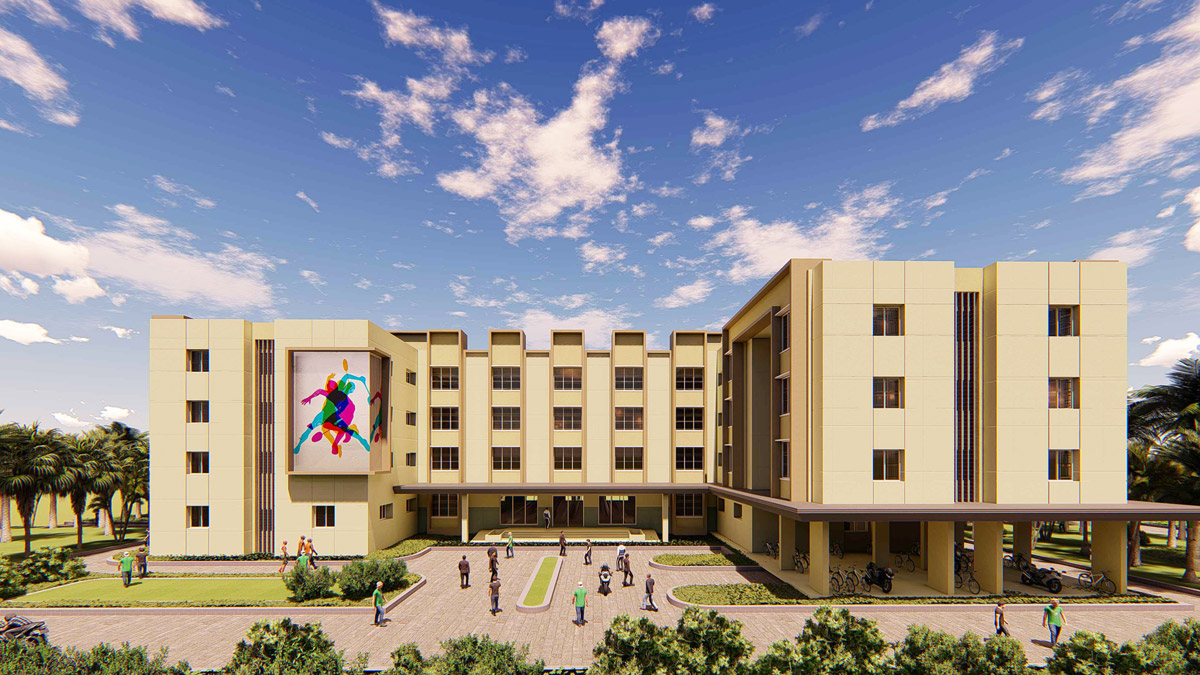
| Status | STRUCTURE COMPLETED APPRIL 2022 |
| Project Details | GROUND + 3 FLOORS |
| Built Up Area | 1,10,000 SQFT |
| Client | SPORTS AUTHORITY OF INDIA (PMC WAPCOS LTD) |
| Architects | PERCEPTIVE IDEAS, NEW DELHI |
| Structural System | CONVENTIONAL RCC COLUMN BEAM SLAB FRAMED STRUCTURE |
| Special Feature | REGULAR STRUCTURAL SYSTEM |
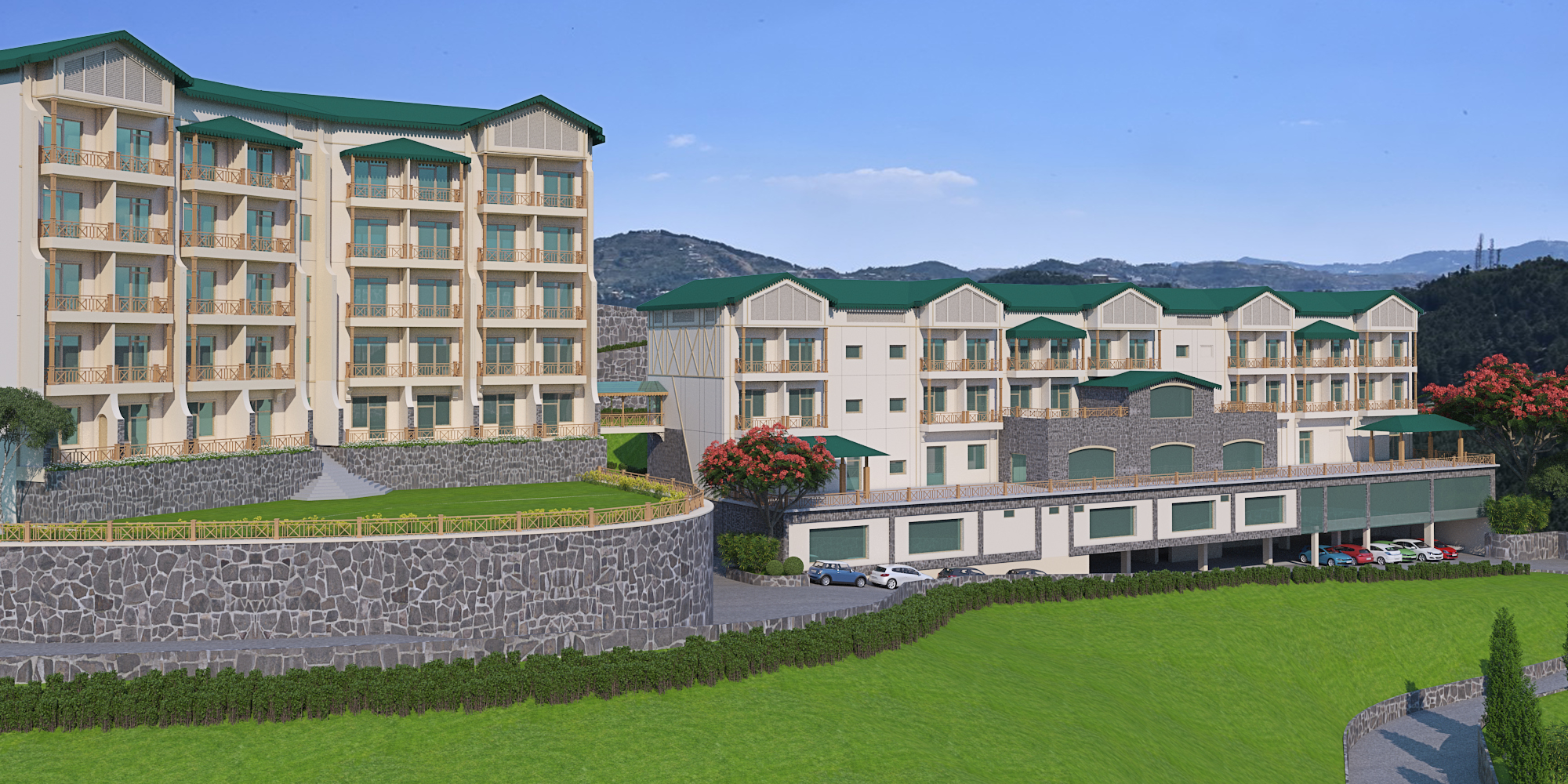
| Status | Design - 100% & Execution 70% |
| Project Details | GROUND + 4 FLOORS |
| Built Up Area | 1,35,000 SQFT |
| Client | Lemon Tree Premium Hotels Private Limited, New Delhi |
| Architects | Valerian Management Services Private Limited, New Delhi |
| Structural System | CONVENTIONAL RCC COLUMN BEAM SLAB FRAMED STRUCTURE |
| Special Feature | REGULAR STRUCTURAL SYSTEM |

| Status | Design - 10% & Execution - 05% |
| Project Details | 2 Basement + Ground + 6 Floors |
| Built Up Area | 1,35,000 Sqft |
| Client | Lemon Tree Premium Hotels Private Limited, New Delhi |
| Architects | Valerian Management Services Private Limited, New Delhi |
| Structural System | Conventional RCC Column Beam Slab Framed Structure |
| Special Feature | Structural System Involves Transfer Beam |
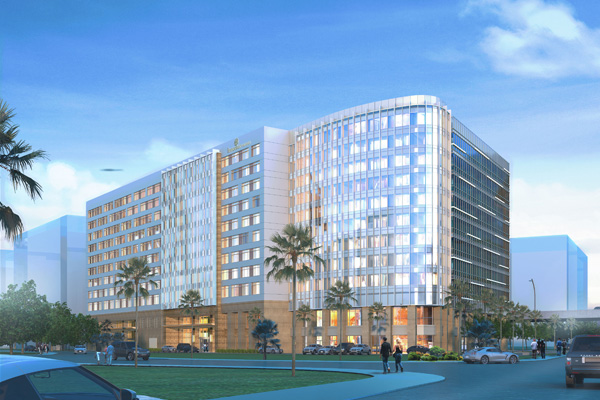
| Status | Design - 35% & Execution 05% |
| Project Details | 3 Basement +Ground +12 Floors |
| Built Up Area | 7,00,000 Sqft |
| Client | Lemon Tree Premium Hotels Private Limited, New Delhi |
| Architects | Srss, Singapore + Valerian Management Services Private Limited, New Delhi |
| Structural System | Post Tensioned Flat Plate Structural System |
| Special Feature | Post Tensioned Flat Plate Structural System + Earth Retention Work |

| Status | Design 100% & Execution 90% |
| Project Details | Suspended Ground Level + 3 Floors |
| Built Up Area | 1,25,000 Sqft |
| Client | Lemon Tree Premium Hotels Private Limited, New Delhi |
| Architects | Valerian Management Services Private Limited, New Delhi + Asa Design, Jaipur |
| Structural System | Conventional Rcc Column Beam Slab Framed Structure |
| Special Feature | Structural System Involves Transfer Beam & 30m Span Coffer Slab For Banquet Hall |

| Status | Design - 100% & Execution 90% |
| Project Details | 2 Basement + Ground + 14 Floors |
| Built Up Area | 1,25,000 Sqft |
| Client | Lemon Tree Premium Hotels Private Limited, New Delhi |
| Architects | Valerian Management Services Private Limited, New Delhi |
| Structural System | Conventional Rcc Column Beam Slab Framed Structure |
| Special Feature | Structural System Involves Transfer Beam & Earth Shoring Works |
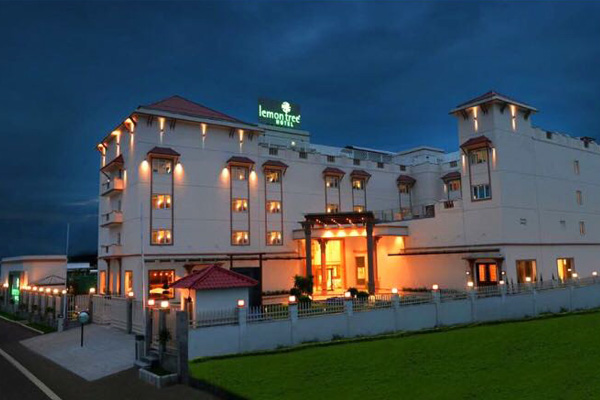
| Status | Commissioned - Oct 2017 |
| Project Details | 1 Basement + Ground + 4 Floors |
| Built Up Area | 95,000 Sqft |
| Client | Lemon Tree Premium Hotels Private Limited, New Delhi |
| Architects | Valerian Management Services Private Limited, New Delhi |
| Structural System | Conventional RCC Column Beam Slab Framed Structure |
| Special Feature | Regular Structural System |
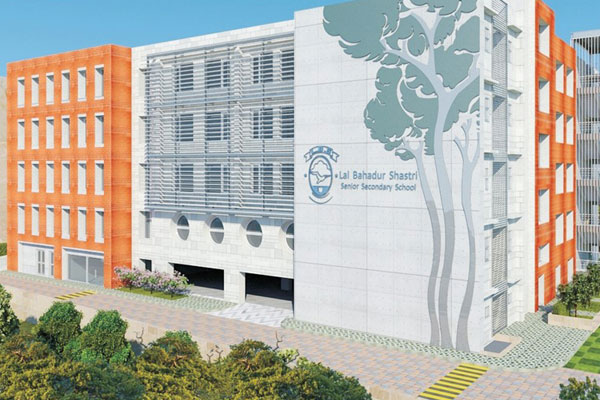
| Status | Design - 60% & Execution 20% |
| Project Details | 1 Basement + Ground + 5 Floors |
| Built Up Area | 90,000 Sqft |
| Client | LBS School, New Delhi |
| Architects | Line Segment, New Delhi |
| Structural System | Conventional RCC Column Beam Slab Framed Structure |
| Special Feature | Large Span Coffer Slab - 30m X 30m Span |
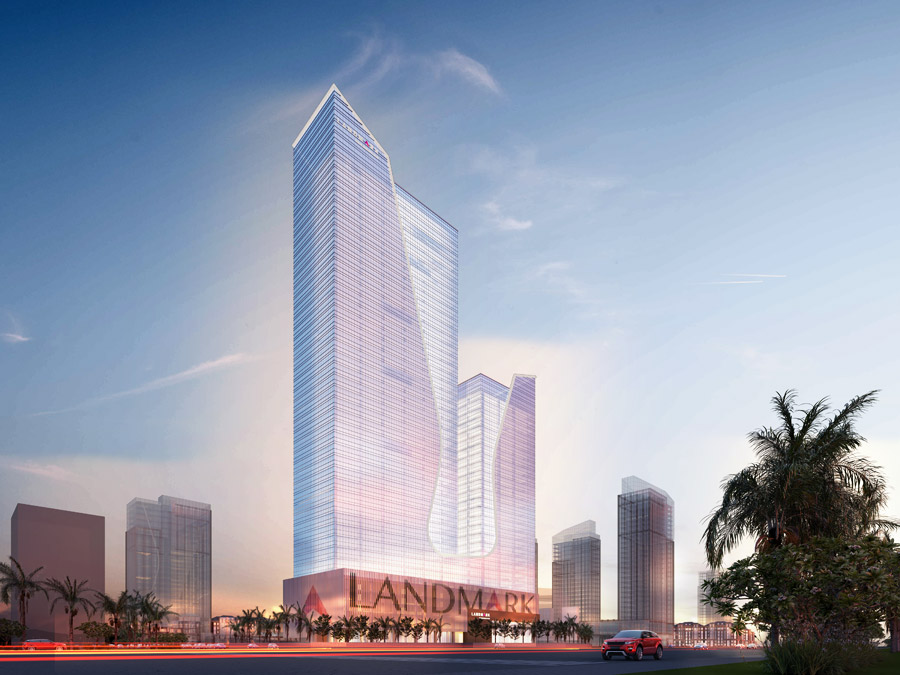
| Status | DESIGN - IN PROGRESS |
| Project Details | GROUND + 7 MLCP + 21/39 FLOORS - 2 TOWERS |
| Built Up Area | 28,00,000 SQFT |
| Client | M/S LANDMARK , GURUGRAM |
| Architects | DESIGN PLUS ARCHTECT , GURUGRAM |
| Structural System | SHALLOWER BEAN -SLAB PT SYSTEM |
| Special Feature | OVER ALL HEIGHT OF BUILDING 200M |
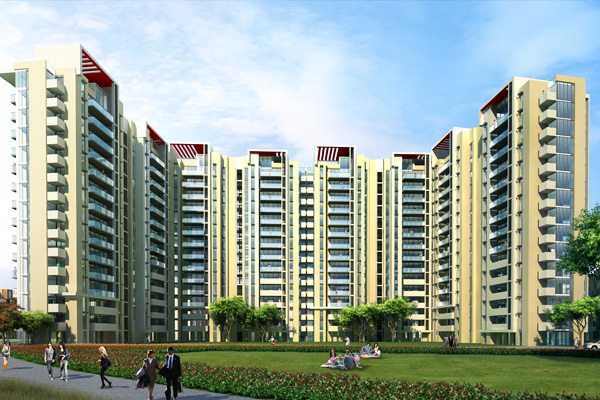
| Status | Design - 100% & Execution 90% |
| Project Details | 1 Basement + Ground + 14 Floors |
| Built Up Area | 8,00,000 Sqft |
| Client | TDI Infrastructure Ltd., New Delhi |
| Architects | Daat Architects, New Delhi |
| Structural System | Conventional Rcc Column Beam Slab Framed Structure |
| Special Feature | Regular Structural System - Achieved Steel Consumption Less Than 4 Kg Per Sqft |

| Status | Commissioned - Oct 2017 |
| Project Details | 1200 Seating Capacity Auditorium |
| Built Up Area | 1,00,000 Sqft |
| Client | Lucknow Development Authority |
| Architects | Archom Consultant |
| Structural System | Elliptical Shape Structure With 2 Service Cores - Structural Steel Truss - 40m Span |
| Special Feature | 40m Span Trusses - 40m Span Rcc Beam To Form Gallery Floor |

| Status | Commissioned Dec 2018 |
| Project Details | GROUND + 4 FLOORS |
| Built Up Area | 90,000 SQFT |
| Client | ISV PVT LTD, GURGAON |
| Architects | Plumb Design, New Delhi |
| Structural System | CONVENTIONAL RCC COLUMN BEAM SLAB FRAMED STRUCTURE |
| Special Feature | REGULAR STRUCTURAL SYSTEM |
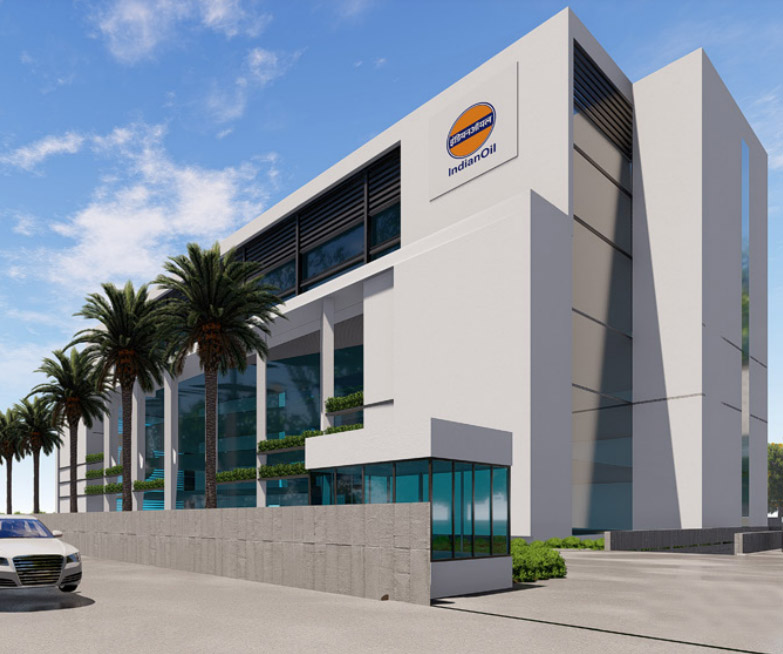
| Status | Design - 100% & Execution 0% |
| Project Details | GROUND + 4 / 8 FLOORS |
| Built Up Area | 2,00,000 SQFT |
| Client | INDIAN OIL CORPORATION LTD, NEW DELHI |
| Architects | C. P. KUKREJA ARCHITECTS, NEW DELHI |
| Structural System | STRUCTURAL STEEL BUILDING |
| Special Feature | STRUCTURAL STEEL USING TUBES FILLED WITH CONCRETE |
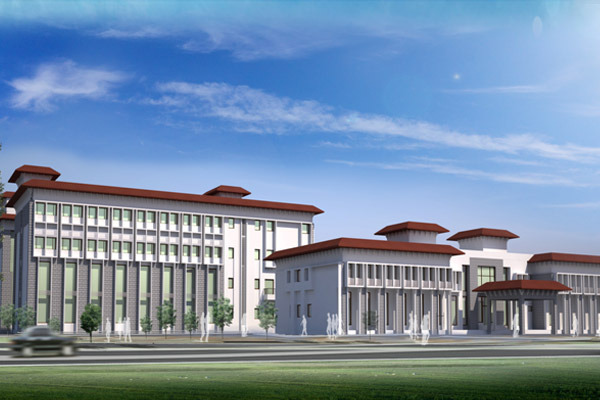
| Status | Commissioned - July 2017 |
| Project Details | Ground + 3 Floors |
| Built Up Area | 1,20,000 Sqft |
| Client | CPWD, Hamirpur |
| Architects | Suresh Goyal & Associates, New Delhi |
| Structural System | Conventional RCC Column Beam Slab Framed Structure |
| Special Feature | Regular Structural System |
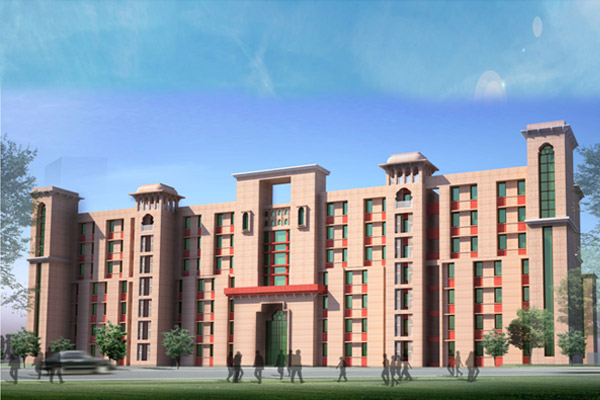
| Status | Commissioned - July 2017 |
| Project Details | Ground + 3 To 8 Floors |
| Built Up Area | 4,00,000 Sqft |
| Client | CPWD, Jaipur |
| Architects | Suresh Goyal & Associates, New Delhi |
| Structural System | Conventional RCC Column Beam Slab Framed Structure |
| Special Feature | Regular Structural System |
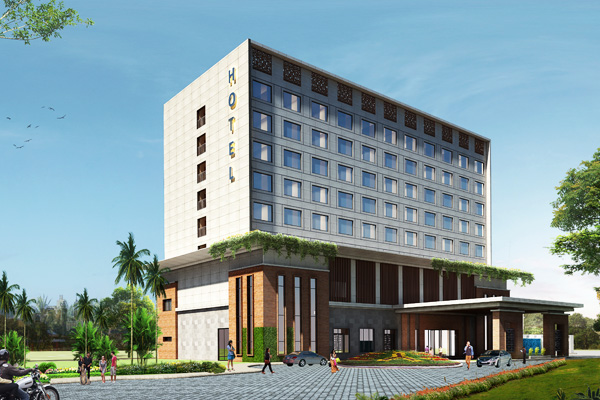
| Status | Design - 85% & Execution - 60% |
| Project Details | 1 Basement + Ground +7 Floors |
| Built Up Area | 1,00,000 Sqft |
| Client | Manjeera Hotel & Resorts Pvt. Ltd. Hyderabad |
| Architects | Maithel And Associates, Jaipur |
| Structural System | Conventional RCC Column Beam Slab Framed Structure |
| Special Feature | Regular Structural System + Conventional Centre Of 30 M Spain In Steel Trusses |

| Status | Design - 30% & Execution 00% |
| Project Details | 1 Basement + Ground + 3 Floors |
| Built Up Area | 1,20,000 Sqft |
| Client | Mobious Foundation, New Delhi |
| Architects | Daat Architecture, New Delhi |
| Structural System | Conventional RCC Column Beam Slab Framed Structure |
| Special Feature | Regular Structural System |
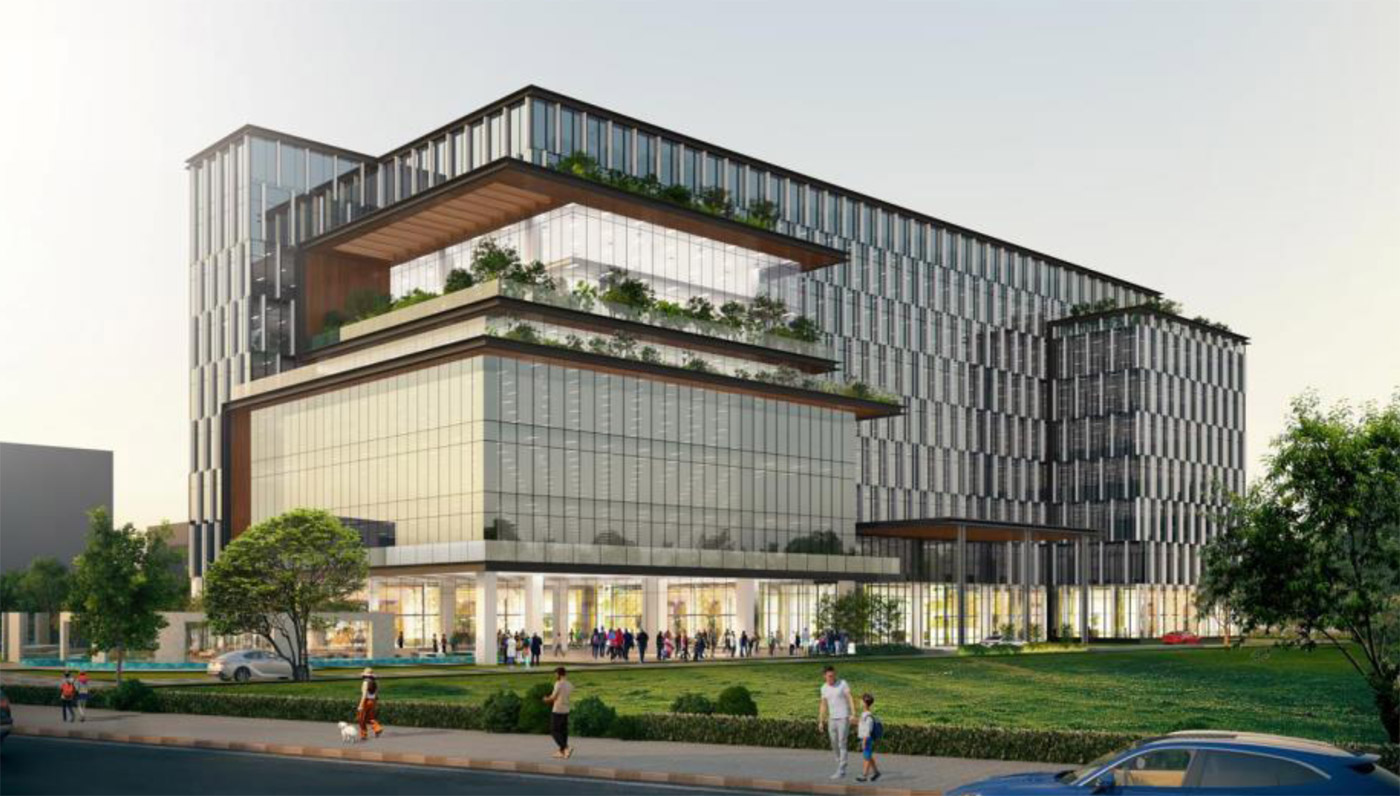
| Status | Design - 90% & Execution 40% |
| Project Details | GROUND + 8 FLOORS |
| Built Up Area | 5,00,000 SQFT |
| Client | GR INFRA LTD ,GURGAON |
| Architects | Morphogenesis, New Delhi |
| Structural System | RCC COLUMNS, SLAB & PT BEAMS FRAME STRUCTURE |
| Special Feature | PT BEAMS - SHALLOWER DEPTH |
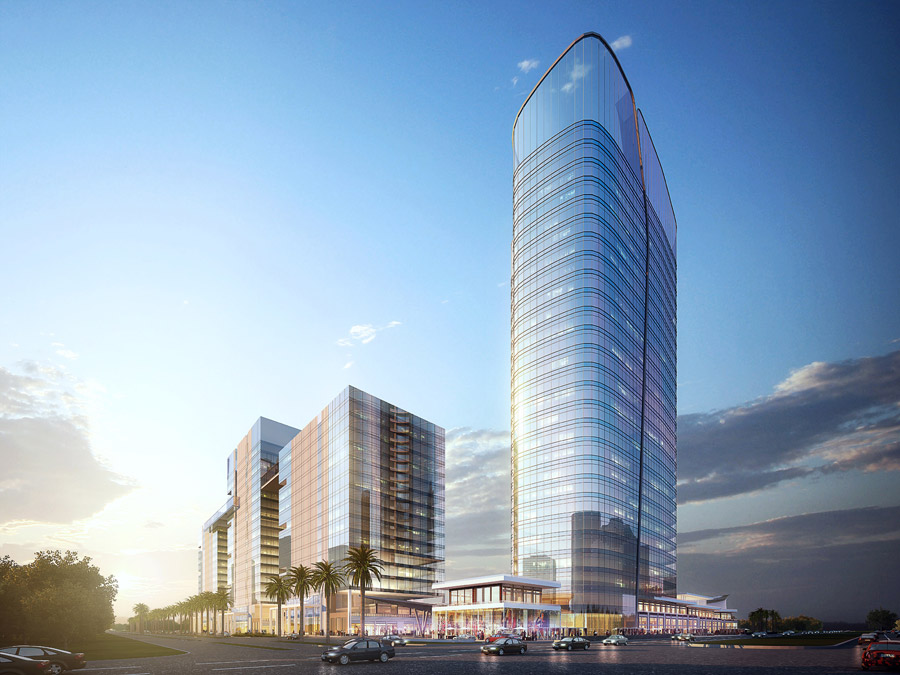
| Status | DESIGN - 80% & EXECUTION- 20% |
| Project Details | GROUND + 2 FLOORS RETAIL STRUCTURE |
| Built Up Area | 10,26,000 SQFT |
| Client | ADVANCE COMPUSOFT PVT. LTD. |
| Architects | ACPL DESIGN LTD., NEW DELHI |
| Structural System | CONVENTIONAL RCC COLUMN BEAM SLAB FRAMED STRUCTURE |
| Special Feature | REGULAR STRUCTURAL SYSTEM |

| Status | DESIGN IN PROGRESS |
| Project Details | 6 TOWERS - GROUND + 25 |
| Built Up Area | 20,00,,000 SQFT |
| Client | GILLICO PVT LTD PUNJAB |
| Architects | Morphogenesis, New Delhi |
| Structural System | SHEAR WALL- FLAT PLATE STRUCTURE |
| Special Feature | CONCRETE WALLS WITH SYSTEM FORMWORK |

| Status | Design - 35% & Execution 10% |
| Project Details | 3 Basement + 3 Retail Floors + 8 Multiplex |
| Built Up Area | 3,50,000 Sqft |
| Client | --- |
| Architects | Acpl Design Ltd. |
| Structural System | Conventional RCC Column Beam Slab Framed Structure |
| Special Feature | Regular Structural System |
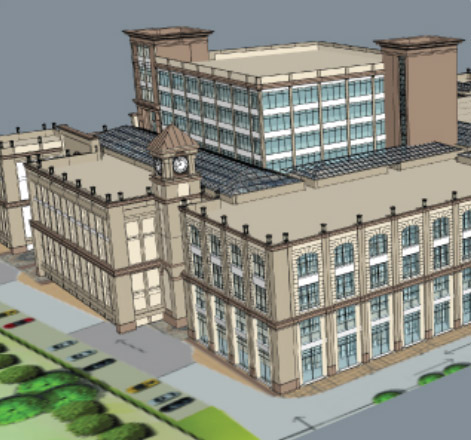
| Status | Design - 40% & Execution 30% |
| Project Details | 4 RETAIL FLOORS + 4 OFFICE FLOORS |
| Built Up Area | 7,50,000 SQFT |
| Client | SUSHMA BUILDERS CHANDIGARH |
| Architects | RANJIT SABIKHI ARCHITECTS NEW DELHI |
| Structural System | CONVENTIONAL RCC COLUMN BEAM SLAB FRAMED STRUCTURE |
| Special Feature | REGULAR STRUCTURAL SYSTEM |
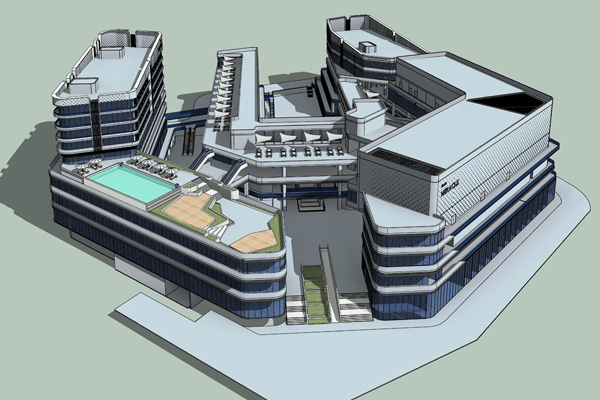
| Status | Design - 65% & Execution 20% |
| Project Details | 2 Basement + 3 Retail Floors + 7 Multiplex |
| Built Up Area | 8,00,000 Sqft |
| Client | Elan Ltd., Gurgaon |
| Architects | Acpl Design Ltd. |
| Structural System | Conventional RCC Column Beam Slab Framed Structure |
| Special Feature | Regular Structural System + Service Apartments & Office Floors |
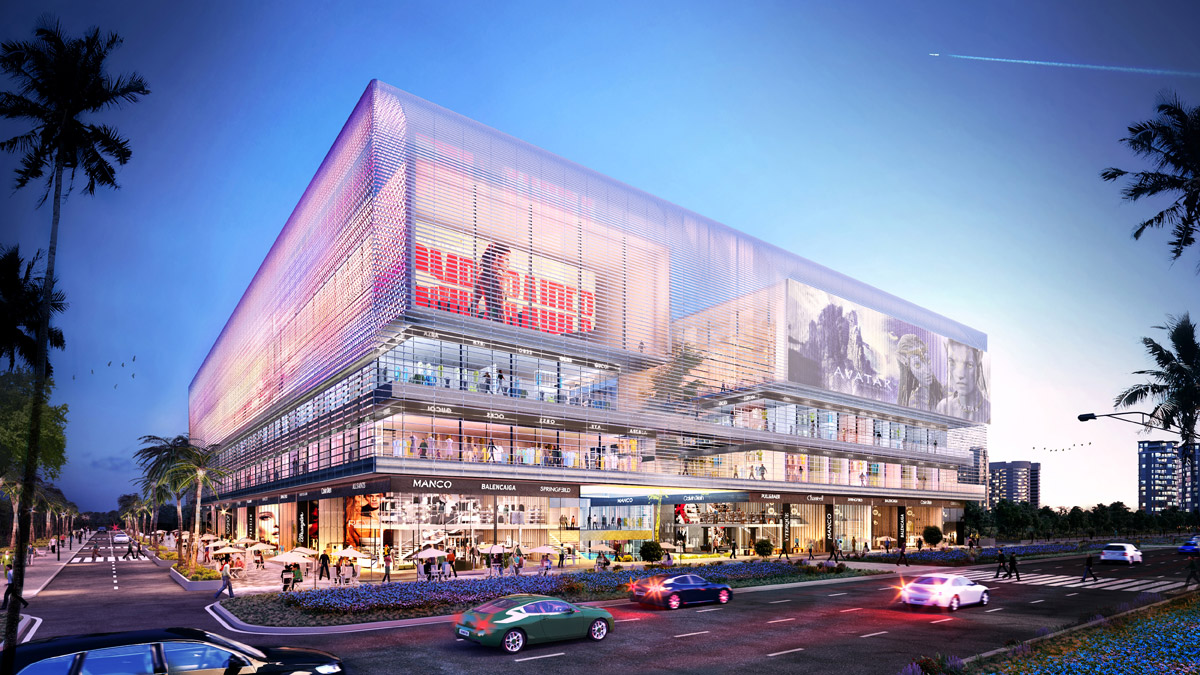
| Status | Commissioned - SEPTEMBER 2017 |
| Project Details | 4 RETAIL FLOORS + MULTIPLEX - 6 SCREENS |
| Built Up Area | 8,00,000 SQFT |
| Client | Elan Ltd., Gurgaon |
| Architects | ACPL DESIGN LTD., NEW DELHI + UHA LONDON |
| Structural System | CONVENTIONAL RCC COLUMN BEAM SLAB FRAMED STRUCTURE |
| Special Feature | LARGE SPAN PEDESTRIAN BRIDGES & FAÇADE ELEMENTS IN STRUCTURAL STEEL |
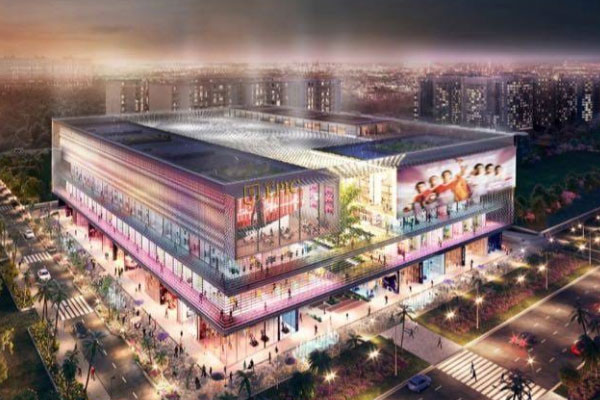
| Status | Design - 05% & Execution 00% |
| Project Details | 2 Basement + 3 Retail Floors + 6 Multiplex |
| Built Up Area | 6,00,000 Sqft |
| Client | Elan Ltd., Gurgaon |
| Architects | ACPL Design Ltd. |
| Structural System | Conventional RCC Column Beam Slab Framed Structure |
| Special Feature | Regular Structural System |

| Status | Commissioned Feb 2018 |
| Project Details | 2 Basement + Ground + 4 Floors |
| Built Up Area | 2,50,000 Sqft |
| Client | Government Of India |
| Architects | R T & Associates Pvt. Ltd., Noida |
| Structural System | Conventional Column - Beam - Slab Structural System |
| Special Feature | Regular Structural System |
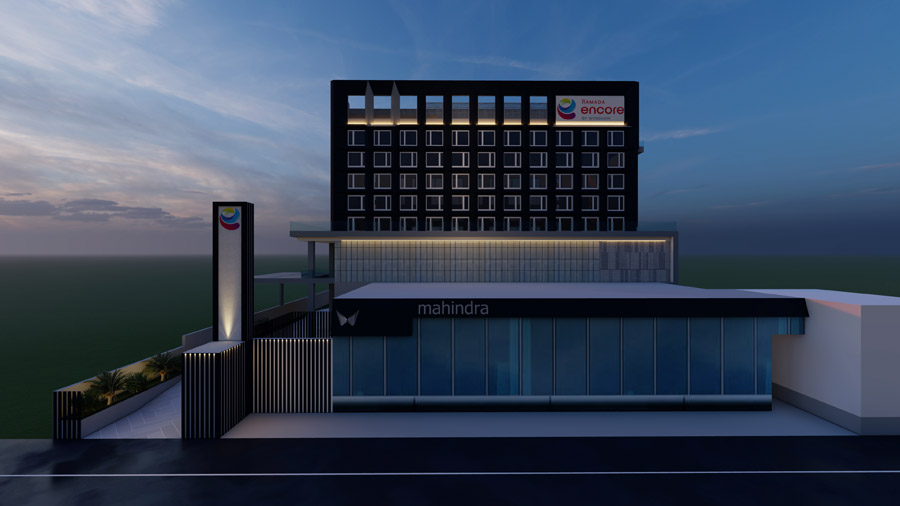
| Status | DESIGN - IN PROGRESS |
| Project Details | GROUND + 8 FLOORS |
| Built Up Area | 1,22,400 SQFT |
| Client | M/S KAINAAT |
| Architects | METRIC DESIGN , GURUGRAM |
| Structural System | CONVENTIONAL RCC COLUMN BEAM SLAB FRAMED STRUCTURE |
| Special Feature | REGULAR STRUCTURAL SYSTEM |
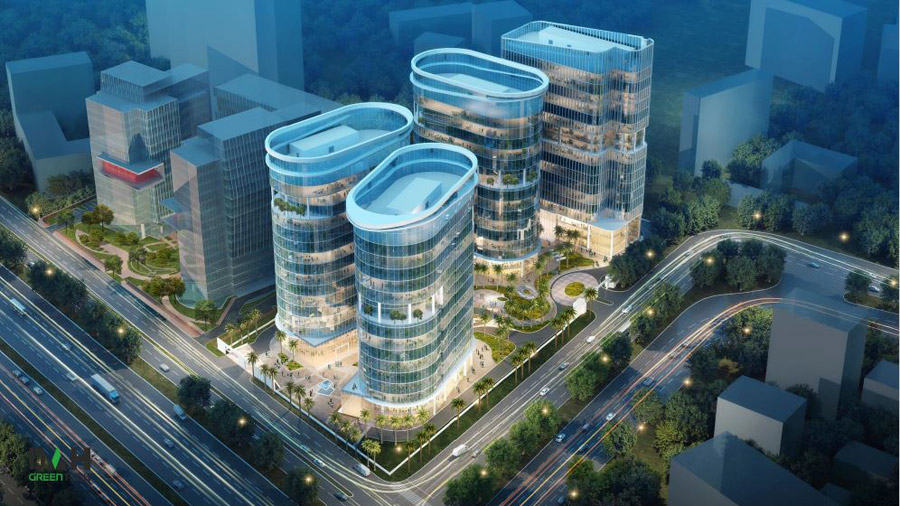
| Status | DESIGN - IN PROGRESS |
| Project Details | GROUND + 10 FLOORS - 2 TOWERS |
| Built Up Area | 5,00,000 SQFT |
| Client | DAH GREENTECH GROUP, NOIDA |
| Architects | ACPL DESIGN LTD., NEW DELHI |
| Structural System | CONVENTIONAL RCC COLUMN BEAM SLAB FRAMED STRUCTURE |
| Special Feature | CONVENTIONAL BEAM - SLAB SYSTEM |

| Status | Design - 35% & Execution 20% |
| Project Details | 3 Basement + 3 Retail Floors + 7 Multiplex |
| Built Up Area | 3,50,000 SQFT |
| Client | M3m India Private Limited, Gurgaon |
| Architects | Acpl Design Ltd. |
| Structural System | Conventional RCC Column Beam Slab Framed Structure |
| Special Feature | Regular Structural System |
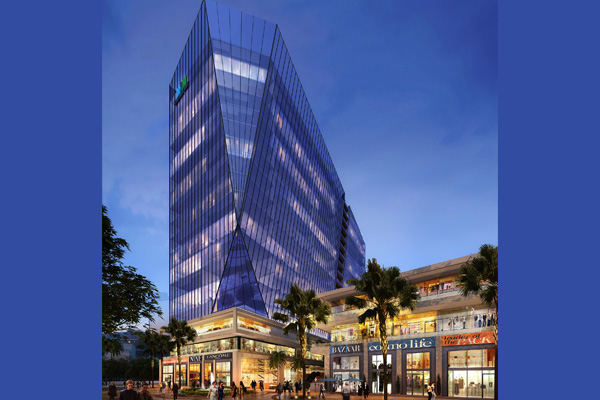
| Status | Design - 100% & Execution 10% |
| Project Details | 3 Basement + Ground + 25 Floors |
| Built Up Area | 6,00,000 Sqft |
| Client | M3M India Private Limited, Gurgaon |
| Architects | Acpl Design Ltd. |
| Structural System | Shear Walls - Flat Plate Structure |
| Special Feature | All Walls As RCC - Aluminum Shuttering |
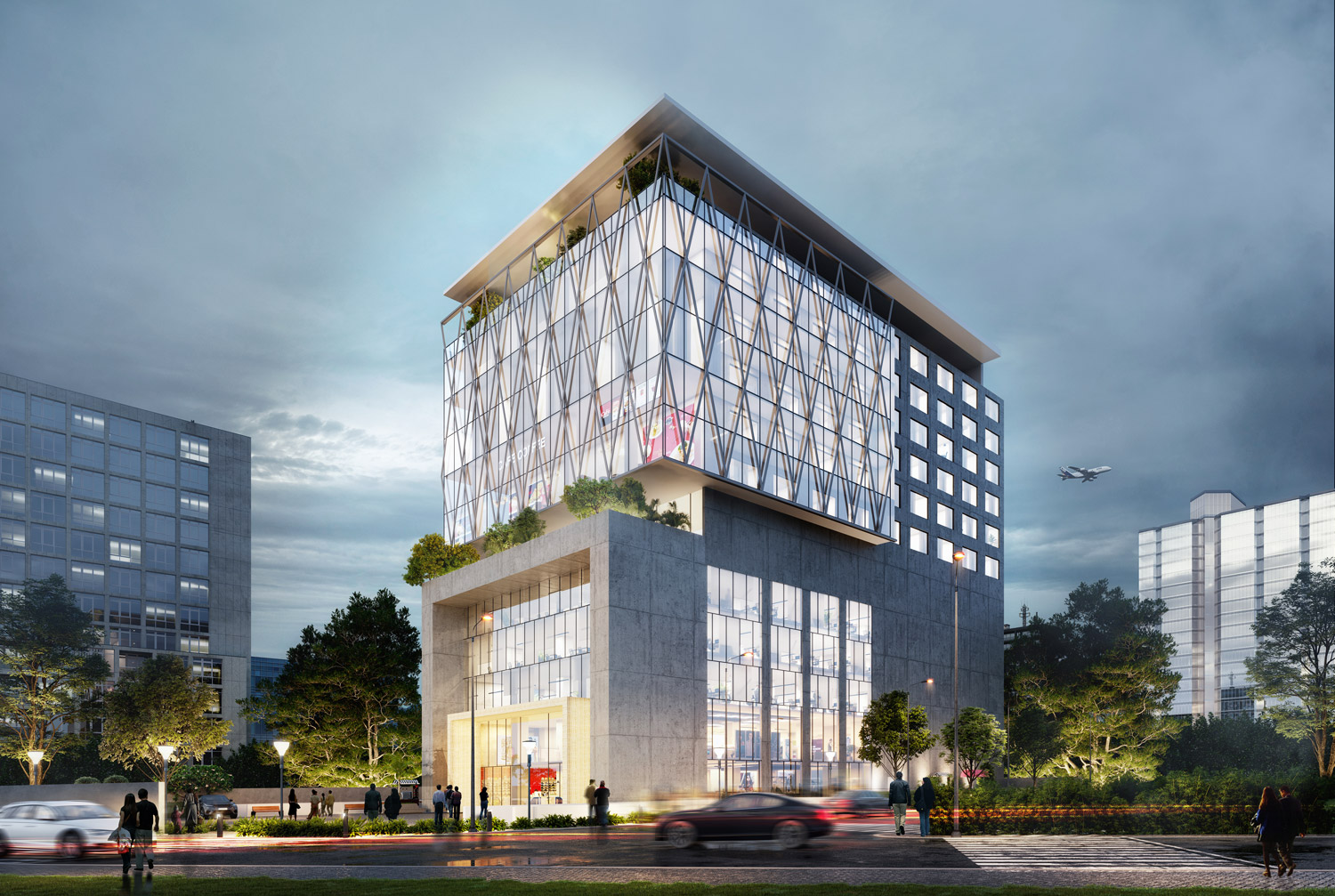
| Status | STRUCTURE COMPLETED AUGUST 2023 |
| Project Details | GROUND + 12 FLOORS |
| Built Up Area | 1,90,000 SQFT |
| Client | MS BUSINESS CENTER , JAIPUR |
| Architects | DESIGN ESPRIT,JAIPUR |
| Structural System | CONVENTIONAL FLAT SLAB STRUCTURAL SYSTEM |
| Special Feature | REGULAR STRUCTURAL SYSTEM |

| Status | DESIGN - 90% EXECUTION - 50% |
| Project Details | GROUND + 10 FLOORS |
| Built Up Area | 2,00,000 SQFT |
| Client | CAPITAL PVT LTD, NEW DELHI |
| Architects | ACPL, NEW DELHI |
| Structural System | CONVENTIONAL RCC COLUMN BEAM SLAB FRAMED STRUCTURE |
| Special Feature | LARGE SPAN, SHALLOWER DEPTH & CONVENTIONAL RC BEAMS |

| Status | DESIGN - IN PROGRESS |
| Project Details | GROUND + 9 FLOORS |
| Built Up Area | 2,50,000 SQFT |
| Client | TARC LIMITED, DELHI |
| Architects | DESIGN PLUS ARCHITECT, GURUGRAM |
| Structural System | CONVENTIONAL RC BEAM SLAB SYSTEM WITH FLAT SLAB IN BASEMENT |
| Special Feature | 8M CANTILEVER PROJECTIONS |

| Status | DESIGN IN PROGRESS |
| Project Details | MULTIPLE BUILDINGS (G + 2/4/8) |
| Built Up Area | 12,40,000 SQFT |
| Client | BIHAR MEDICAL SERVICES AND INFRASTRUCTURE CORPORATION LIMITED (BMSICL) |
| Architects | C. P. KUKREJA ARCHITECTS, NEW DELHI |
| Structural System | CONVENTIONAL COLUMN - BEAM - SLAB |
| Special Feature | LRB (LEAD RUBBER BEARING) SYSTEM FOR HOSPITAL BUILDING |
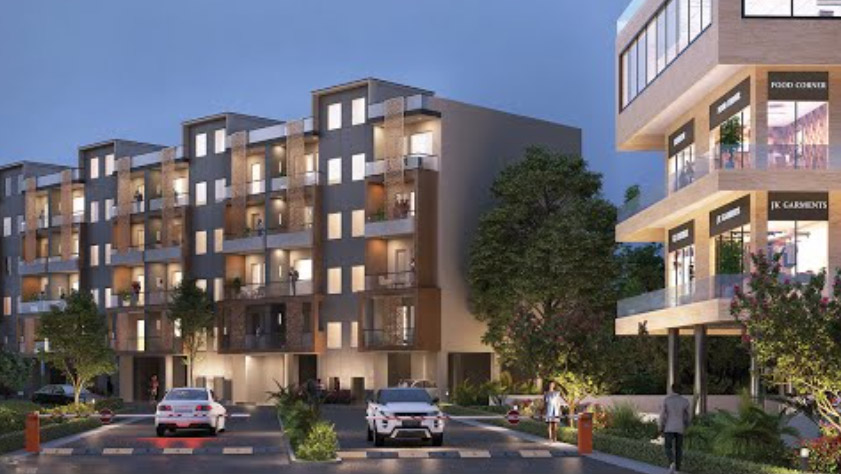
| Status | DESIGN IN PROGRESS |
| Project Details | GROUND + 43 FLOORS |
| Built Up Area | 6,50,000 SQFT |
| Client | KVELL INFRASTRUCTURE LLP |
| Architects | Arcop, Gurgaon |
| Structural System | SHEAR WALL- FLAT PLATE STRUCTURE |
| Special Feature | CONCRETE WALLS WITH SYSTEM FORMWORK |
| Status | DESIGN IN PROGRESS |
| Project Details | GROUND + 4 FLOORS |
| Built Up Area | 2,00,000 SQFT |
| Client | Beacon School GURGAON |
| Architects | Morphogenesis, New Delhi |
| Structural System | CONVENTIONAL RCC COLUMN BEAM SLAB FRAMED STRUCTURE & POST TENSIONED BEAMS |
| Special Feature | LARGE SPANS IN POST TENSIONED BEAMS |
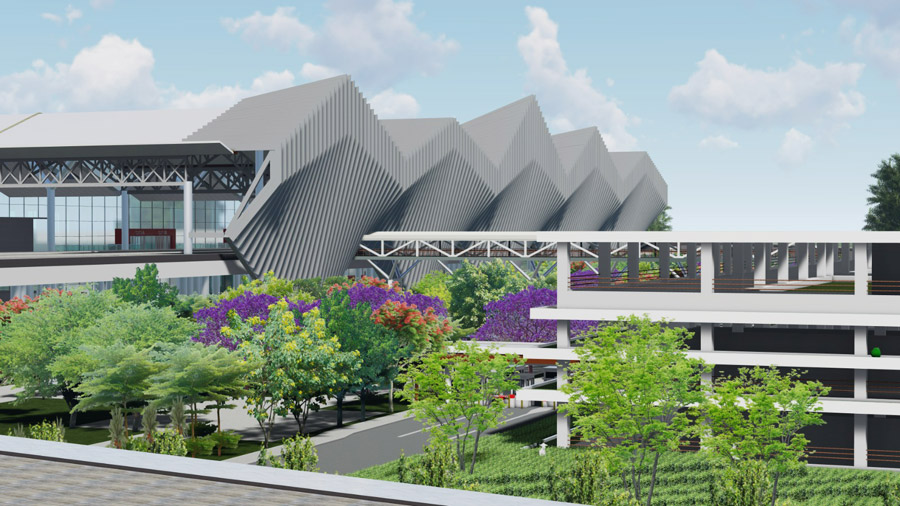
| Status | DESIGN IN PROGRESS |
| Project Details | GROUND+3 FLOORS |
| Built Up Area | 10,15,000 SQFT |
| Client | AIRPORT ATHORITY OF INDIA |
| Architects | C. P. KUKREJA ARCHITECTS, NEW DELHI |
| Structural System | CONVENTIONAL COLUMN - BEAM - SLAB STRUCTURAL SYSTEM WITH STEEL STRUCTURAL ROOF |
| Special Feature | STRUCTURAL STEEL ROOF OF 36M SPAN |

| Status | Design - 80% & Execution - 50% |
| Project Details | GROUND + 23 FLOORS /10/16 FLOORS - 3 TOWERS |
| Built Up Area | 22,50,000 SQFT |
| Client | ADVANCE INDIA PROJECT LTD., GURGAON |
| Architects | MAAS ARCHITECTS , NEW DELHI |
| Structural System | CONVENTIONAL RCC COLUMN BEAM SLAB FRAMED STRUCTURE |
| Special Feature | LARGE SPAN, SHALLOWER DEPTH & CONVENTIONAL RC BEAMS |
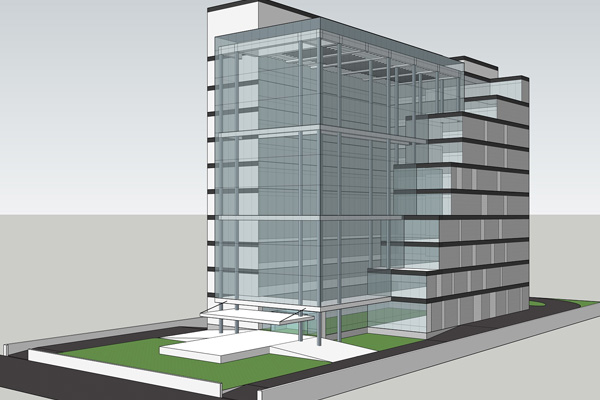
| Status | Design - 10% & Execution 00% |
| Project Details | 2 Basement + 10 Retail Floors |
| Built Up Area | 2,10,000 Sqft |
| Client | Appolo Tubes Pvt. Ltd., New Delhi |
| Architects | Morphogenesis, New Delhi |
| Structural System | Conventional RCC Column Beam Slab Framed Structure |
| Special Feature | Regular Structural System - Large Atrium With FaçAde & Hanging Structure |

| Status | STRUCTURE COMPLETED DECEMBER 2022 |
| Project Details | GROUND + 18 FLOORS |
| Built Up Area | 13,00,000 SQFT |
| Client | MATA AMRITANANDMAYI MATH FARIDABAD |
| Architects | PPAL ARCHITECTS NEW DELHI |
| Structural System | CONVENTIONAL RCC COLUMN BEAM SLAB FRAMED STRUCTURE |
| Special Feature | REGULAR STRUCTURAL SYSTEM |

| Status | Commissioned - January2017 |
| Project Details | GROUND + 4 FLOORS |
| Built Up Area | 35,000 SQFT |
| Client | Aditya Infotech Pvt. Ltd., Noida |
| Architects | R T & Associates Pvt. Ltd., Noida |
| Structural System | POSTIONED TENSIONED SLAB |
| Special Feature | SINGLE PORTAL WITH POST TENSIONED SLAB OF 14M SPAN |
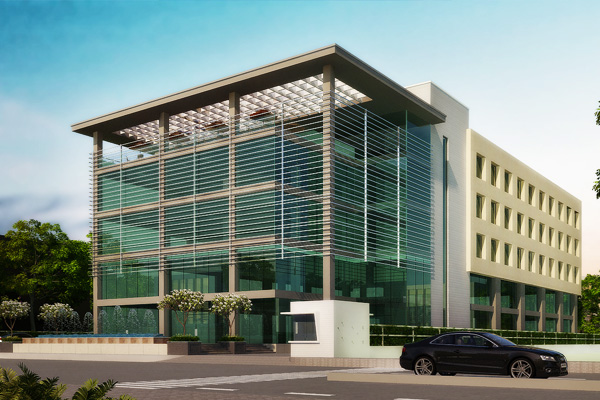
| Status | Design 100% & Execution 15% |
| Project Details | 2 Basement + 5 Office Floors |
| Built Up Area | 1,25,000 Sqft |
| Client | Imperia Structures Pvt. Ltd., New Delhi |
| Architects | JPS Design Studio Pvt. Ltd., New Delhi |
| Structural System | Conventional RCC Column Beam Slab Framed Structure |
| Special Feature | Regular Structural System |
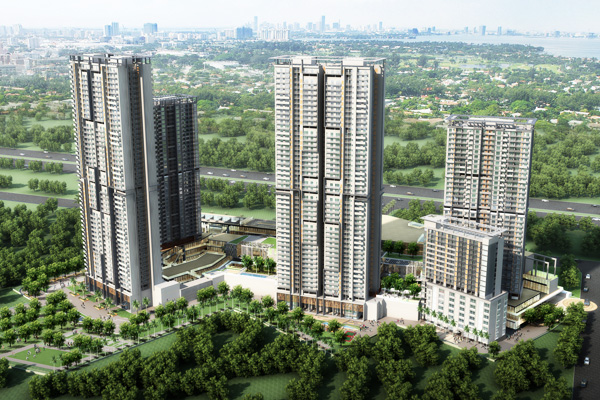
| Status | Design - 100% & Execution 10% |
| Project Details | 3 Basement + 4 Retail Floors + 10 Multiplex |
| Built Up Area | 15,00,000 Sqft |
| Client | M3m India Private Limited, Gurgaon |
| Architects | Acpl Design Ltd. |
| Structural System | Conventional RCC Column Beam Slab Framed Structure |
| Special Feature | Regular Structural System |

| Status | Design - 100% & Execution 10% |
| Project Details | 3 Basement + Ground + 47 Floors |
| Built Up Area | 25,00,000 Sqft |
| Client | M3M India Private Limited, Gurgaon |
| Architects | ACPL Design Ltd. |
| Structural System | Shear Walls - Flat Plate Structure |
| Special Feature | All Walls As RCC - Aluminum Shuttering |
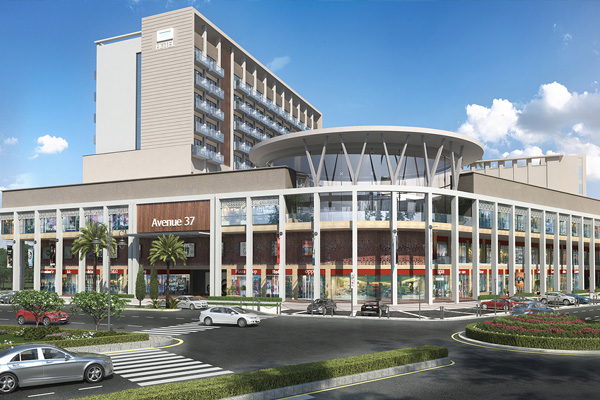
| Status | Design - 75% & Execution 40% |
| Project Details | 1 Basement + 3 Retail Floors + 4 Multiplex |
| Built Up Area | 3,75,000 Sqft |
| Client | H L City , Bahadurgarh |
| Architects | Fourth Dimension, New Delhi |
| Structural System | Conventional RCC Column Beam Slab Framed Structure |
| Special Feature | Regular Structural System |
